Be it an Ottoman-era thermal bath or a sleek contemporary subway station, Budapest offers plenty of eye candy.
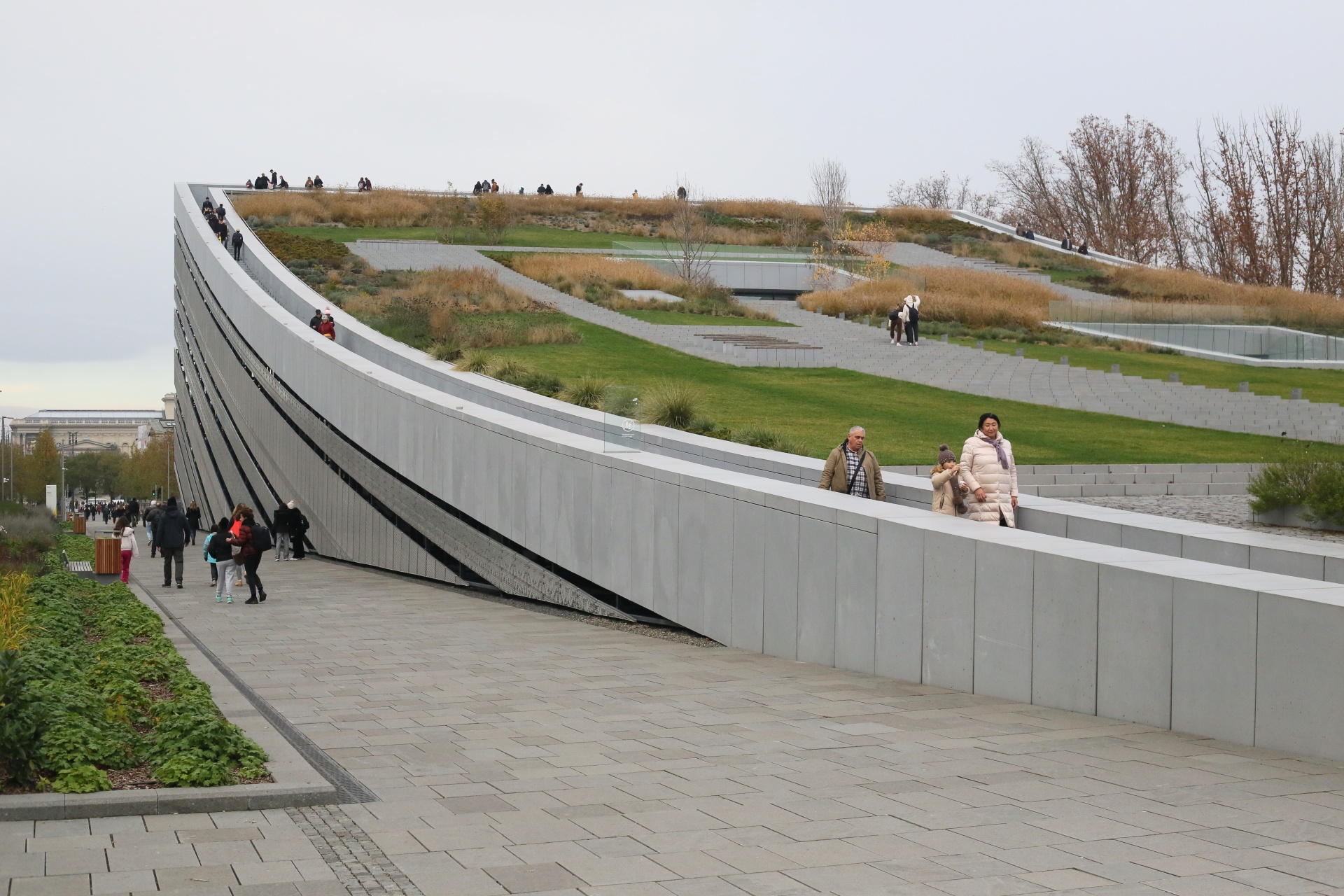
Budapest's architecture spans Roman ruins and award-winning contemporary buildings, with plenty of treasures in between. I've grouped them chronologically below and this map will help you to find them.
The city has an excellent architecture center, Fuga, also selling English-language books. The Walter Rózsi-villa, home to the Hungarian Architecture Museum, is located inside a wonderful modern building from the 1930s with original Marcel Breuer furniture on exhibition. The Center of Contemporary Architecture (KÉK) offers thematic walking tours led by competent locals.
Roman ruins
In the 1st century CE, the Roman Empire extended to the Danube, with the river serving as its eastern border. Aquincum, situated in the northern part of today's Budapest (Óbuda), was the capital of Lower Pannonia province with a population of 40,000 in its heyday. While Budapest's Roman ruins are relatively small, they're accessible for free, easily reachable from downtown by public transport, and usually deserted, so you can have these two-thousand-year-old remains to yourself. The nearby Aquincum Museum has more Roman ruins.
#1 - Roman Ruins in Óbuda

No rival to the Baths of Caracalla, but Thermae Maiores, pictured above, was a vast public bath in Aquincum complete with several steam rooms and a gym (and today with a concrete overpass running above it). A 15-minute walk from here is the Aquincum Military Amphitheater, once a 13,000-capacity stadium – again, no Colosseum – used for gladiator combats and chariot races. You can visit Thermae Maiores for free from 10 a.m. to 4 p.m. (it's closed on Mondays); the amphitheater is accessible at all times. Location.
Middle Ages to 19th-century Neoclassicism
Few buildings in Budapest predate the 19th century for three main reasons. One, new constructions weren't a priority when Ottoman Turkey occupied the city (1541-1686) since Hungary was on the western fringes of the empire. Apart from putting up a few hammams, the Ottomans simply converted the existing housing stock to fit their needs, for example churches into mosques.
Two, many medieval buildings were destroyed during the 1686 siege of Buda when the Christian Holy League clashed with the Ottomans to retake the city. For example, both the Gothic-Renaissance Buda Castle and the Gothic synagogue of the Castle Hill were demolished.
Three, as part of a massive urban development program in the 19th century, whole downtown neighorhoods were reduced to rubble to make way for grander buildings and a more systematic urban environment (similar to Haussmann's remake of Paris). Unfortunately, many Baroque and other historical homes were knocked down along the way.
Still, the surviving Neoclassical housing stock of the Pest side – built in the first half of the 19th century – counts among the great architectural treasures of Budapest. This so-called Biedermeier period saw the rapid urbanization of the city with residential houses to match for the rising middle class. Mihály Pollack’s vast National Museum building crowns this period of enlightenment and burgeoning nationalism (Pollack was to Budapest what Karl Friedrich Schinkel was to Berlin and Leo von Klenze to Munich).
#2 - Church of Mary Magdalene (mid-13th century)

One of the first Gothic buildings in Budapest, Béla IV of Hungary commissioned the Mary Magdalene church to serve the city's Hungarian community (the German residents attended the nearby Matthias church). The neoclassical entrance portal, seen above, was added for the 1792 coronation of Habsburg Francis as King of Hungary. After WWII bombings damaged the church, the hardline and anti-religion Communist regime of the early 1950s decided to tear it down instead of renovating it. Only the late-Gothic, four-story tower has remained, soaring above the city and offering stunning views (there's a small admission fee). Location.
#3 - Residential Homes on the Castle Hill

Budapest's Castle Hill is split between the royal castle and the civilian quarters lined with residential homes. The countless battles waged on this small piece of land – most recently WWII – left many of the original buildings damaged, but the Baroque and in some cases modern facades stand on medieval walls. Many portals, for example, have retained their Gothic-style niches that are visible from the street level. The neighborhood's winding streets, such as Táncsics, Fortuna, and Úri utca, still exude a charming, historic air. Location.
#4 - Inner City Parish Church in Pest (4th century CE to 20th century)

Built on the foundations of a Roman fortification, this church is a palimpsest of architecture, reflecting two thousand years of history: the external buttresses, the arched windows with tracery, and the high-altar area come from the Gothic era; two tabernacles count among the most gorgeous Renaissance remains in Hungary; the 16th-century mihrab (niche indicating the direction of Mecca) bears witness to the Ottoman rule when the church functioned as a mosque.
The towers and the facade were inspired by the Austrian and the Roman Baroque. The first side altar on the left contains a funerary monument by István Ferenczy, known, adoringly, ambitiously, as the "Hungarian Canova." The triptych of the high altar, from the 1940s by Pál Molnár C., reflects the influence of the Italian modernists, especially Giorgio de Chirico. There's a lookout point in the tower and a crypt displaying sheet music that Franz Liszt conducted in the church. Location.
#5 - Király Baths (1565?)
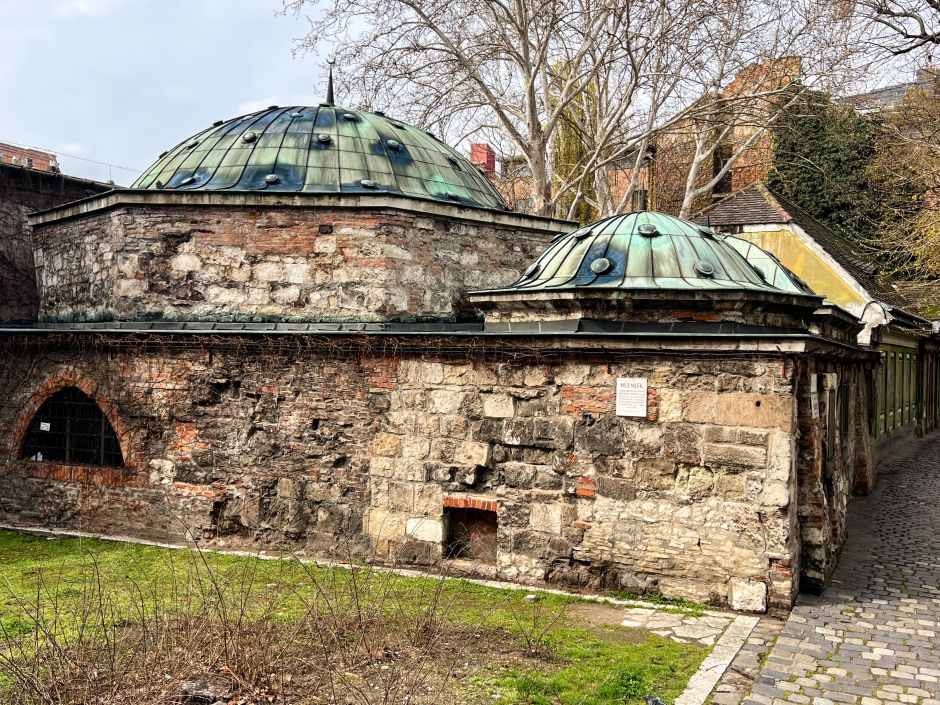
Built by Sokollu Mehmed pasha in the 16th century, Király Baths is one of the few remaining buildings in Budapest that dates back to the city's century-and-a-half occupation by Ottoman Turkey. The small openings on the hemispherical dome admit little daylight, lending a mysterious ambiance to the hammam beneath. Of Budapest's thermal baths, this one is popular among local residents, too. Location.
#6 - Tomb of Gül Baba (1548)
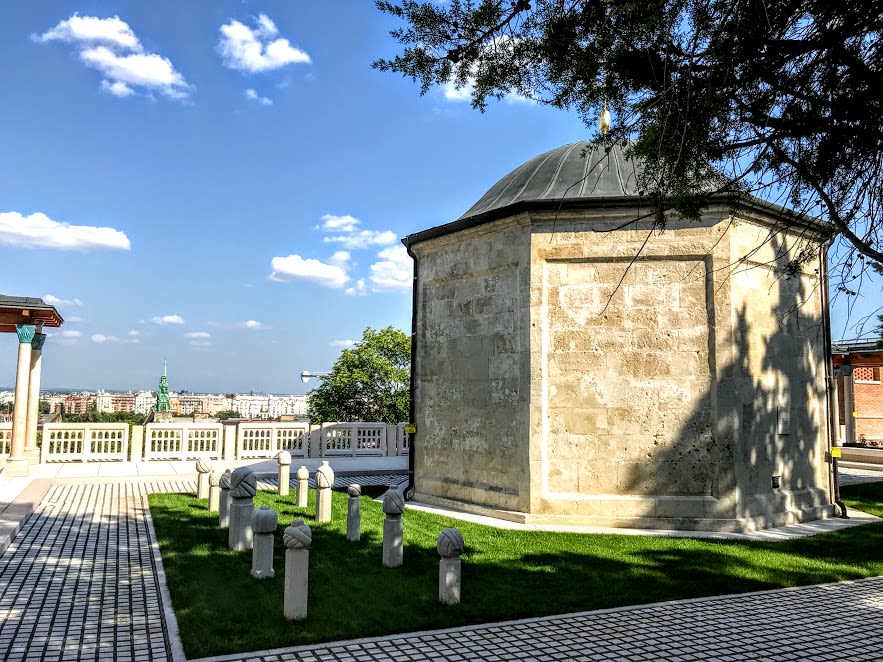
Gül Baba, "Father of the roses," was a muslim spiritual leader (dervish) who died in 1541, when Ottoman Turkey occupied Buda-Pest. His octagonal limestone tomb (türbe) is set on a quiet and thrillingly beautiful area with sweeping views of the city. For the best experience, climb up on Mecset Street through the rose garden and exit on the other side down the winding Gül Baba Street. Location.
#7 - Chapel of Saint Roch (1711; 1970s)

It’s easy to miss this adorable Baroque church amid the highway-like traffic of Rákóczi út. A chapel of gratitude raised after a plague epidemic, the building was placed beside the barack where the plague-victims were contained (hence its distance from the city center, and hence its patron: Saint Roch). A small marble sign on the side of the church shows the water-level during the great flood of Buda-Pest in 1838. WWII bombings exposed the early-medieval walls on which the chapel stands; today, a short flight of stairs descends from the nave to a mysterious sanctuary fitted in the 1970s.
The building abutting the church is the oldest hospital of Budapest, opened in 1798. “Pestanum Calamitosorum Domicilium“ still reads its entrance portal: House of the Misfortunate in the City of Pest. It’s the hospital where in the 1850s professor Ignác Semmelweis headed the maternity unit. Semmelweis became famous for successfully tackling childbed fever (puerperal fever) by demanding that obstetricians wash their hands before treating patients, a revolutionary idea then. Location.
#8 - University Church (1723-1742)
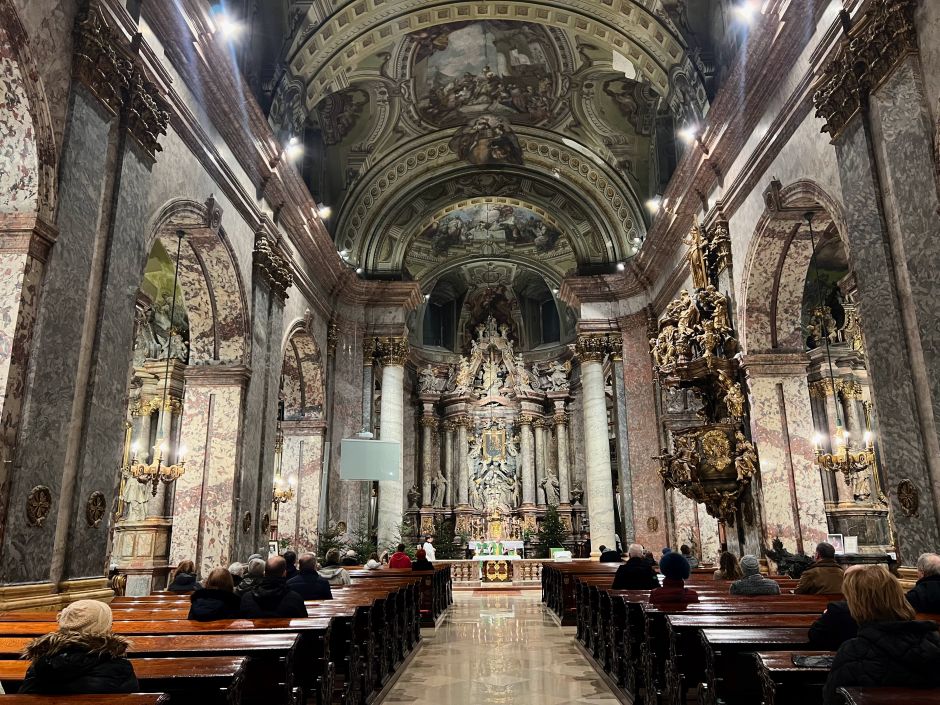
Budapest's high-Baroque treasure, the Roman Catholic University Church, was built on the site of a mosque after the city's Ottoman occupation. The soaring facade is Italian in style, the flanking “onion” towers are Viennese. Most captivating is the building's richly decorated interior, especially the tectonic main altar, the 1778 quadratura ceiling frescoes of the Virgin by Johann Wenzel Bergl (he painted the so-called "Bergl room" at the Schönbrunn Palace), and the exuberant pulpit loaded with gilded putti. Also note the carved oak details on the entry door and the pews.
The church was built by the Order of Saint Paul the First Hermit, the one and only monastic order that originates in Hungary, but after Habsburg emperor Joseph II dissolved most religious groups in the 1780s, the building complex became part of the university and has since functioned as a seminary. Location.
#9 - Budapest City Hall (1727-1735)

It's fascinating to picture what this huge building, still one of the largest in the city, looked like in 18th-century Buda-Pest surrounded by a few dozen flimsy houses. The simple Baroque elements – an accented entrance portal with an Atlas figure, gentle pilasters, modest window surrounds – betray the building’s time: the impoverished years of the post-Ottoman period. Built as a hospital and rehab facility for wounded soldiers, the complex later became a military barrack, and today it's home to the City Hall and the Mayor's Office. A sweeping renovation is long overdue. Location.
#10 - Saint Anne Parish Church in Buda (1740-1764)
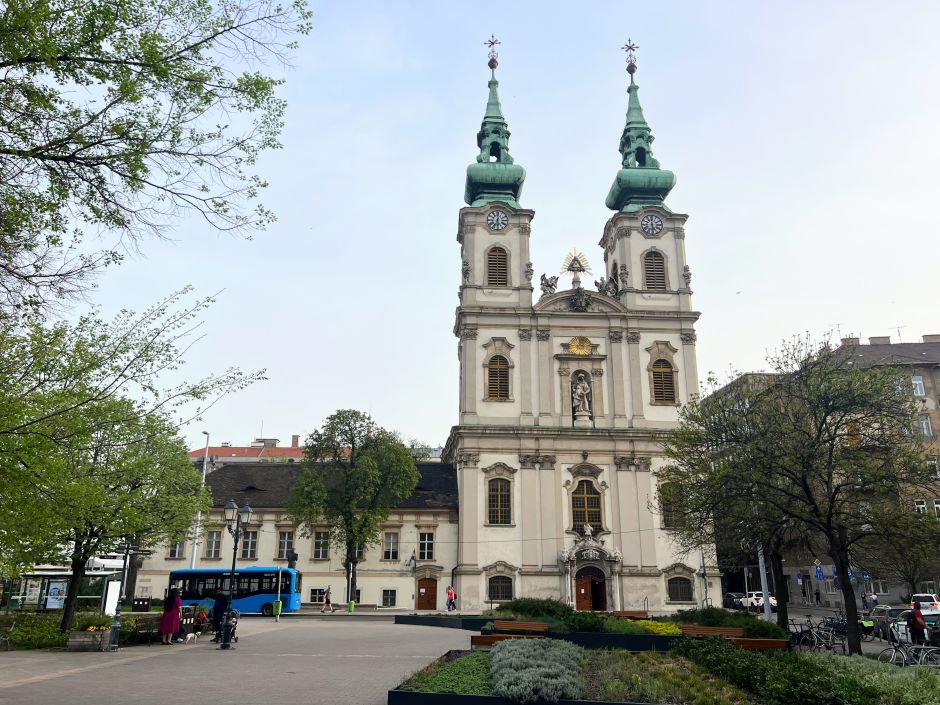
With its onion-shaped twin towers seen from afar, Baroque fans consider the Saint Anne church the pride of the Buda side. The centerpiece of the facade is a statue of Saint Anne, mother of the Virgin, holding the child Mary (the coat of arms of Buda is seen above them, before its union with Pest). Uniquely, the church has a central layout topped by a dome, the only such example from this period. The dome’s Novecento-inspired fresco was made by two Italy-trained Hungarian painters, Béla Kontuly and Pál Molnár C., and shows scenes from the life of Saint Anne (1938).
The Baroque high altar is especially gorgeous – by the Hungarian sculptor Károly Bebó – as are Franz Xaver Wagenschön’s paintings ringing the central space. Originally a Jesuit church, in 1773 it fell to the local parish after Pope Clement XIV dissolved the order. Location.
#11 - Erdődy-Hatvany Palace (1750)

The Hungarian aristocracy preferred to do its socializing in Vienna, the empire’s capital, rather than the small towns that Buda and Pest were in the 18th century. This means that few Baroque residential palaces were built here and those were rather provincial.
The Erdődy-Hatvany Palace mirrors the arc of Hungary's political and social history: built by a Habsburg-friendly aristocrat (Erdődy family) in the post-Ottoman period; purchased by a Jewish industrialist family (Hatvany) in 1912; confiscated by the SS in 1944; then nationalized by the Communist state. Today, the Baroque palace houses the Institute for Musicology, while the Hatvany's coat of arms still adorns the tympanon. Location.
#12 - Copf Style Residential Houses on the Castle Hill (1796-1807)

The Baroque was running its course by the late 18th century, a fact that showed itself also in architecture. The so-called Copf Style embodied the period between the Baroque and Neoclassicism, reflecting the emerging ideas of enlightenment and rationality: Facades became flatter, less tectonic, and with simpler entrance gates and rectangular window surrounds. Reliefs, medallions, and braided strings replaced the more expressive Baroque sculptures and statues (copf, the motif after which this era is named, translates to braided hair in Hungarian and German).
József Grigely, a teacher of humanities and high school principal, lived in the building shown above (Bécsi kapu tér 7.). He flaunted his classical education by commissioning portrait medallions of Virgil, Cicero, Socrates, Livius, Quintilianus, and Seneca, as well as reliefs showing the allegories of arts and sciences. The house later went to Lajos Hatvany, scion of a wealthy industrial family and himself a literary critic, who socialized here with writers and poets. A plaque today lists his famous guests, including Thomas Mann and Sándor Márai. Location.
#13 - Lutheran Church of Deák tér (1799-1811)

A somber elegance imbues the main church of Budapest's Lutheran community on Deák tér. The building is an early work of Mihály Pollack, whose name came to be associated with the thriving Neoclassical architecture of Buda-Pest in the first half of the 19th century. From the outside, a simple pattern of rectangular and thermal windows and a band of triglyphs and metopes wrap the building (the porticoed front is a later addition).
Inside, as with other Protestant churches, the great space plays off against the austere white walls and the church balcony. All attention is directed toward the priest and the high altar, which features a magnificent copy of Raphael's Transfiguration. The neighboring buildings also belong to the Lutheran congregation and include a museum and a high school, hence its moniker: Insula Lutherana. Location.
#14 - The old Tigris Szálló (1839-1840)

Beside Mihály Pollack, József Hild was Budapest's chief architect of the first half of the 19th century, with hundreds of Neoclassical buildings to his name (he also designed stunning cathedrals in Eger and Esztergom). Tigris, which means tiger, was an upscale hotel in the newly expanded Lipótváros neighborhood, featuring 130 high-comfort rooms to which leading politicians came to stay. An amazingly grand staircase and a hallway supported by stone Doric columns bespeak the glorious past, as well as the stone tiger still perched atop and guarding the entrance. The excellent restaurant on the ground floor, Hilda, is named after the building's architect. Location.
#15 - The Neoclassical Residential Buildings of Pest (1820s-1840s)

As mentioned in the intro, the first decades of the 19th century were a productive period in Buda-Pest. With support from the reform-minded palatine, Habsburg Archduke Joseph, and enlightened aristocrats, the city was rapidly urbanizing and expanding. The period’s two leading architects, Mihály Pollack and József Hild designed hundreds of residential buildings.
These houses weren’t as lavish as Tigris Szálló and the Festetics Palace (seen above, with a wonderful coffered vestibule and mythological statues made by the Austrian sculptor, Josef Klieber), but even the most economical buildings included some reference to the Neoclassical vocabulary – subtle motifs of triglyphs, metopes, and meanders. Many such examples survive in downtown’s Nádor and Arany János streets. Location.
#16 - Hungarian National Museum (1837–1847)
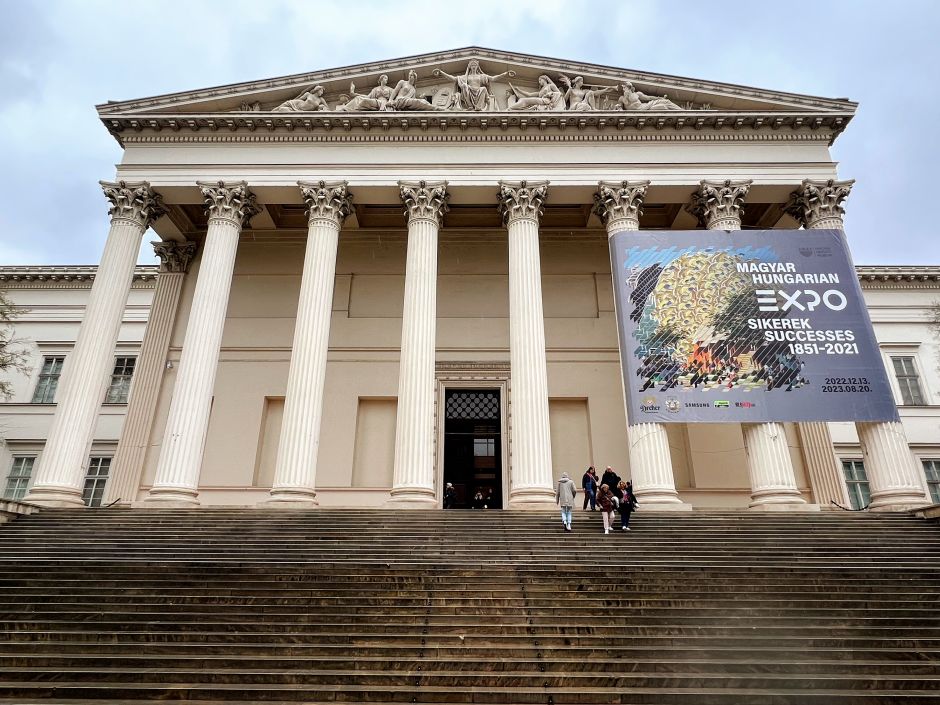
One of the great buildings of Europe in the first half of the 19th century, Mihály Pollack's Hungarian National Museum harks back to the time when ancient Greece and Rome inspired architecture – Neoclassicism. Hence the classical temple front supported by giant Corinthian columns and topped by pedimental sculptures (the central figure is the personification of Pannonia, the Roman-era province that became Hungary). There's even a coffered rotunda in the building, to evoke the Pantheon, although its oculus is glassed in to protect the artworks. The building houses the oldest museum in Hungary, with a comprehensive permanent exhibition about the country's history. Location.
#17 - Széchenyi Chain Bridge (1839-1849)
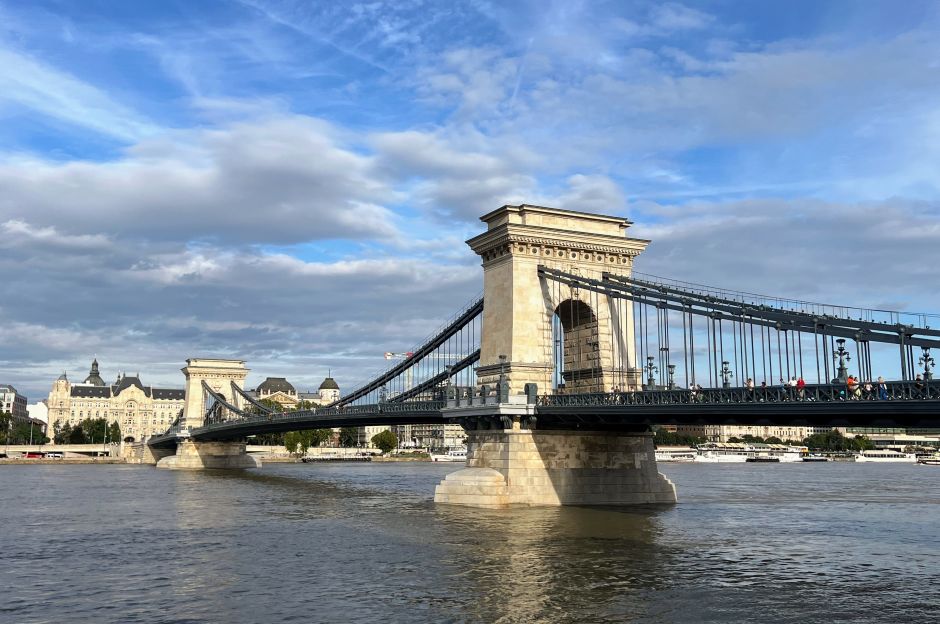
Those two Roman triumphal arches soaring heroically from the Danube? They're part of the Chain Bridge, a major Budapest landmark and the first permanent connection to span the Danube between Buda and Pest. When it opened in 1849, the iron chain suspension was considered to be modern and technologically advanced. As with the city's other bridges, German soldiers blew up the Chain Bridge in 1945 to slow the advancing Soviet army (it was rebuilt by 1949). Recently renovated and pedestrianized – and no longer with a toll since 1918 – it’s a great time to walk across the Chain Bridge! Location.
Revival Architecture (second half of 19th century)
In 1867, Budapest became the joint capital of Austria-Hungary alongside Vienna. The next half a century marked Budapest's golden era, when, inspired by Paris and Vienna, grand boulevards, monumental plazas, and eye-catching revival architecture sprung up at a head-spinning pace. Today, still, these buildings – a kaleidoscope of Neoclassical, Gothic, Renaissance, and Baroque Revival styles and combinations thereof – dominate Budapest's urban landscape.
#18 - Dohány Street Synagogue (1854-1859)

Jewish people played a crucial role in Hungary’s 19th-century development and in turn they obtained greater privileges than elsewhere in the region. By 1910, nearly a quarter of Budapest’s residents were Jewish which explains why the synagogue in Dohány Street is Europe’s biggest. When it was built, people believed that a national Jewish architecture should feature Moorish or Mesopotamian elements to evoke Jewish people's historical origins, hence the yellow-maroon bands and decorative motifs on the facade.
Commissioned by the progressive so-called Neolog community, the inside so much resembles a Christian church – for example the bima is placed not at the center but the front – that ultra-orthodox Jews avoid the building to this day. On the rear side of the complex, there's a smaller, modernist synagogue from 1931 wrapped in travertine that honors Jewish-Hungarian soldiers who died in WWI. The famous Holocaust memorial, Emanuel Tree, is also there. Location.
#19 - Vigadó (1859-1865)

In the era of romantic nationalism (mid-19th century), architects across Europe were occupied with the idea of creating a national building style. Frigyes Feszl's Vigadó is regarded as the first attempt at establishing a Hungarian national architecture. Feszl's facade is a complete mishmash from the past: Gothic tracery appears within the five central bays of segmental arch, which are flanked by ancient basilica fronts with medieval battlements and columns. Stone statues of Hungary's historic figures – including King Béla IV, Matthias Corvinus, Habsburg Maria Theresa – are sprinkled throughout the oversized frieze. The inside is frescoed with themes from Hungarian mythology.
Liszt, Brahms, Debussy, Dvořák, and Bartók are among the notables who performed at this downtown concert hall over the years which still functions as a cultural complex. Location.
#20 - Rumbach Street Synagogue (1870-1872)

By 1867, Budapest’s Jewish community splintered into three factions and each of them built a separate synagogue for itself. The synagogue in Rumbach Street belonged to orthodox Jews who considered the nearby Dohány Synagogue too modern for their taste, but were more liberal than those in Kazinczy Street. It’s an important early work of Viennese starchitect Otto Wagner. Here, the Moorish elements are even more dominant than at Dohány: the slender cast iron frame is filled with thin masonry clad in Alhambra-like decorative motifs, inside and out. The building functions as a museum currently. Location.
#21 - Andrássy Avenue & the Grand Blvd. (1876, 1896)

Inspired by Haussmann's Paris and Vienna's Ringstraße, Andrássy Avenue and the Grand Boulevard are two major thoroughfares that have profoundly shaped Budapest's city fabric. The elegant Andrássy Avenue stretches from downtown to the City Park, while the Grand Boulevard is Budapest's main artery, connecting five neighborhoods. The Renaissance palazzo-looking apartment buildings lining them were homes to the rising middle class and the old aristocracy. Location.
#22 - Nyugati Railway Station (1874-1877)

Prompted by London's Crystal Palace (1851), glass and cast iron construction became all the rage across Europe by the second half of the 19th century. People saw beauty in the exposed metal frames even without a masonry cladding. Budapest's Nyugati railway station was the first major iron structure in Hungary, designed, characteristically, by the office of Gustave Eiffel (together with the Austrian August Serres). There's a nice contrast between the skeletal central buildings and the brick-faced offices and waiting halls flanking it. (Bizarrely, the historical dining hall, completely exquisite, has been home to a McDonald's since 1990). Location.
#23 - Hungarian State Opera House (1875-1884)
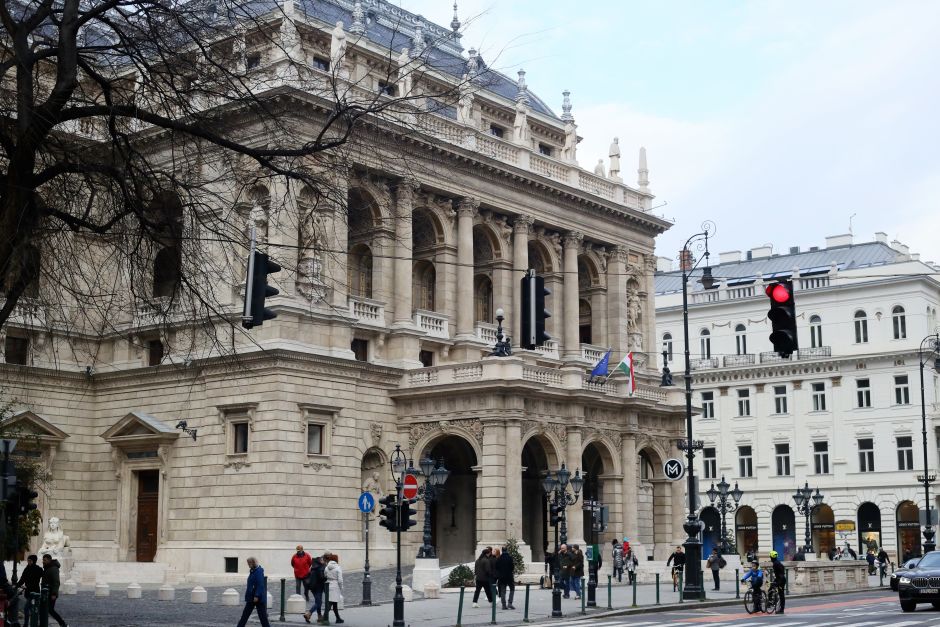
Erected during the great wave of opera-building in the second half of the 19th century, Miklós Ybl's lively renaissance-baroque (neo, of course) exterior features five bays of deeply recessed loggias covered by gilded barrel vaults. Jacopo Sansovino's Biblioteca Marciana in Venice and Gottfried Semper's Dresden Opera might have been inspirations. Statues of famous composers atop the balustrade and within the niches adorn the facade (Franz Liszt is to the right of the entrance). The decorative program is even more dazzling inside, rich with marble, gold, and mahogany. The gusto of ornamental details culminates in the grand stair hall, evidently made for savoring spectacles and seeing and being seen. Location.
#24 - Várkert Bazár (1875-1883)

In an effort to beautify the Castle Hill and its Danube bank, architect Miklós Ybl populated the hillside with a cluster of Renaissance buildings. Ybl, also in charge of the Opera House, connected the mixed-use pavilions with conspicuous pergolas that bring to mind the Berlin works of Karl Friedrich Schinkel (1781-1841). Várkert Bazár, today a popular hangout, provides spectacular open vistas to both the Royal Palace and the meandering river. The bronze statue at the center of the fountain depicts the Greek sea god, Triton. Location.
#25 - Saxlehner Palace (1884-1886)

I always get Palazzo Farnese vibes from this astounding Renaissance building right at the entry point of Andrássy Avenue. While the whole facade is clad in polished limestone, the piano nobile – the main floor with the principal rooms, originally inhabited by the owner – draws attention to itself with alternating peaked and rounded window pediments. Atop one of those rests a bronze copy of Michelangelo's Dawn and Dusk from the Medici Chapel. Architect Győző Czigler's building was commissioned by the Saxlehner family, wealthy industrialists in charge of a thriving mineral water company who hired the best craftsmen for the interior details too. Location.
#26 - Batthyány Palace (1884)
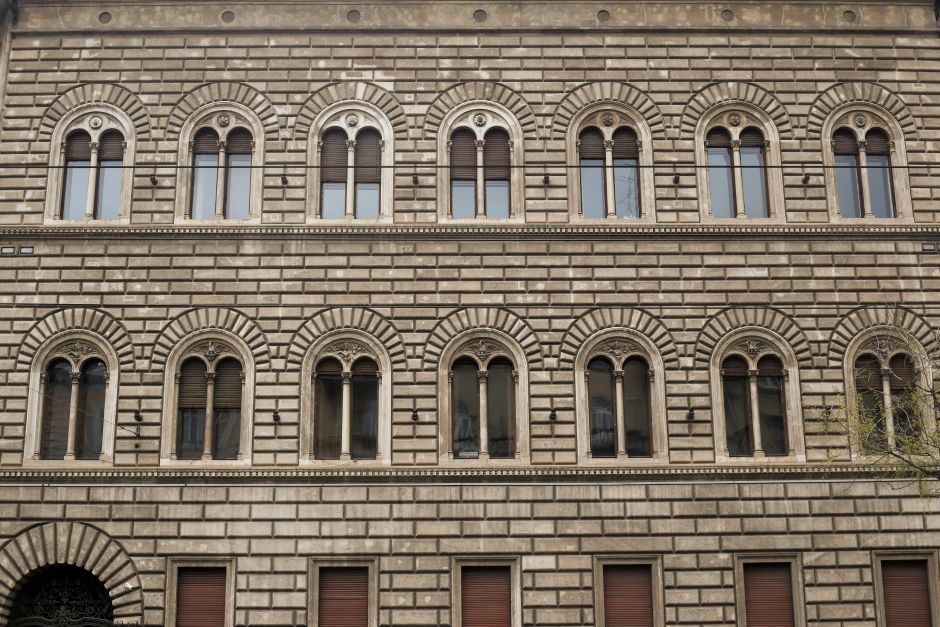
If you have a hunch that you've already seen this heavily rusticated early-renaissance building somewhere else, you're correct: the Batthyány Palace is a near-faithful replica – although much smaller in size – of the 15th-century Strozzi Palace in Florence. The fact that people saw fit to erect an actual duplicate shows the extent to which historicism in architecture enveloped Budapest in the 19th century. Interestingly, the palace in Florence was designed by the same Benedetto da Maiano who also worked for Hungary's Renaissance king, Matthias Corvinus. Location.
#27 - Wenckheim Palace (1886-1889)
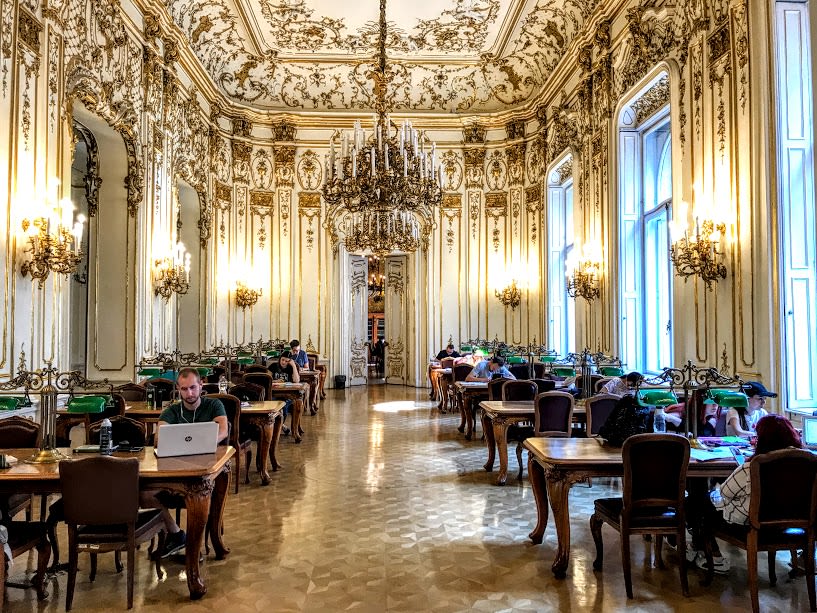
In the second half of the 19th century, wealthy Hungarian aristocrats drove a building boom in what's called the Palace Quarter (inner parts of District 8). When not in their countryside estates, they entertained lavishly in the fast developing capital city. A good example is the sumptuous Baroque Revival palace of the Wenckheim family. Today, the building belongs to the Szabó Ervin Library but parts of the fourth floor have retained their original splendor and can be visited for a small fee.
The Hungarian aristocracy is long gone – they fled from or suffered under the Communist regime – but more eye candies remain on the nearby Pollack Mihály Square, anchored by the former winter palaces of the Esterházy, Festetics, and Károlyi families. Location.
#28 - New York Palace (1891-1894)

The New York Palace symbolizes the excesses of Budapest's golden period in the late 19th-century. This outsized Baroque palace features a strong central axis accented carried by stone Atlas figures, lined with colossal Ionic columns, and topped by a soaring rooftop cupola. The New York Life Insurance Company commissioned starchitect Alajos Hauszmann to design this representative building, which still dominates the Grand Boulevard (there's a mini Statue of Liberty over the corner facade). An iconic coffeehouse, New York Cafe, is on the ground floor, nearly collapsing under its heavy ornaments. Location.
#29 - Matthias Church (1255; 1896)
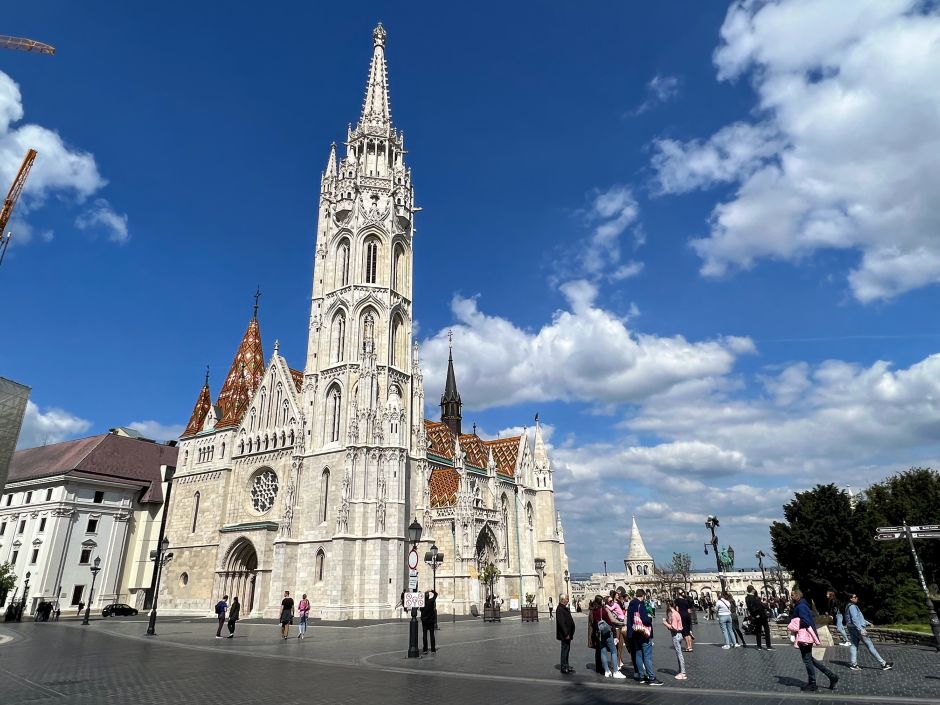
Little has remained of the modest medieval church that once stood on the Castle Hill and where Habsburg Franz Joseph was crowned King of Hungary in 1867. A couple of decades later, architect Frigyes Schulek reimagined the building into this exuberant Gothic Revival structure with its colorful roof tiles rising over Budapest (similar to how Viollet-le-Duc "extended" the medieval Notre-Dame in Paris in the 19th century). The dim inside is coated in 19th-century frescoes and offers a respite from the throngs of tourists (there's a small admission fee). Location.

#30 - Vígszínház (1896)
No, this isn’t a Borromini church parachuted in from 17th-century Rome; the lively building before you is a beloved Budapest theater from 1896, erected in the Baroque Revival style so prevalent in in this neck of the woods but less so outside Central Europe. Notably, the architect duo, Ferdinand Fellner and Hermann Helmer, designed a total of 48 theater buildings, mostly across Austria-Hungary. The rich and tectonic surface treatment encapsulates the whole building, although it does so in budget-friendly fashion – using stucco rather than stone. Location.
#31 - Great Market Hall (1894-1897)

Architect and university professor Samu Pecz dreamed up several romanticized Gothic Revival buildings across Budapest, including the main market hall of the city. The exposed steel frame structure allows for an airy and light-filled inside, while the thick masonry walls, the segmental arch motifs, and Zsolnay's colorful glazed ceramic roof tiles lend a sense of medieval-romantic craftsmanship. Location.
#32 - House of Parliament (1885-1904)
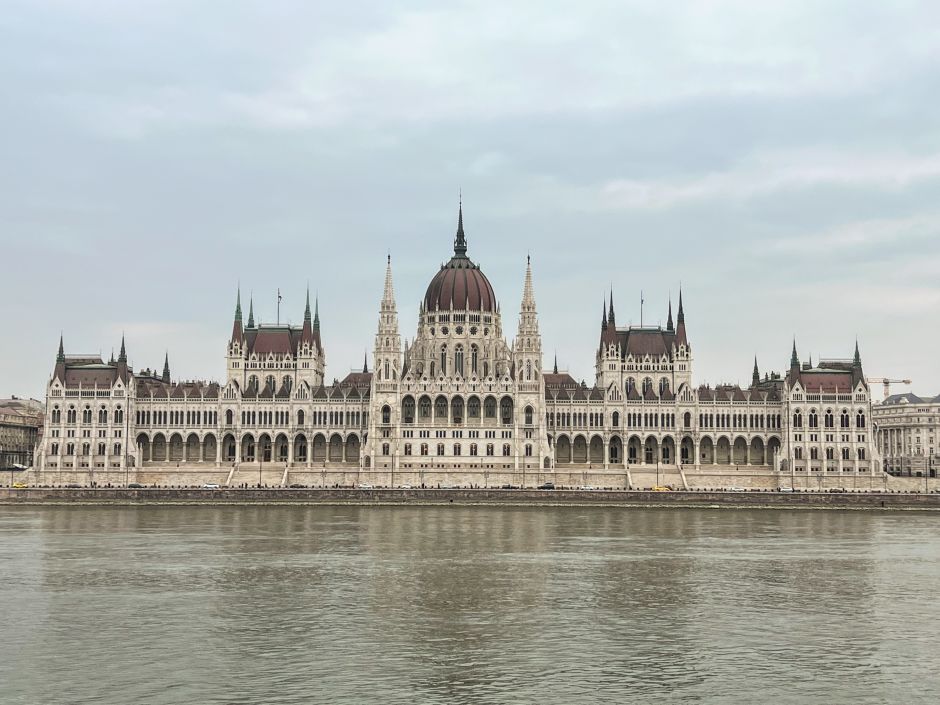
Containing 691 rooms, this Gothic Revival extravaganza stretching along the Danube's bank is Hungary's biggest building. Architect and university professor Imre Steindl was an expert of Gothic architecture, but it was the influential former Prime Minister, Gyula Andrássy, who expressed a wish that the Hungarian Parliament resemble the Westminster Palace of A.W.N. Pugin and Charles Barry. This he believed would lend an enhanced authority to the building in the eyes of the public. Parts of it are open to visitors, including the hall with the Holy Crown of Hungary, and what used to be the Upper Chamber. Location.
#33 - St. Stephen's Basilica (1851–1906)
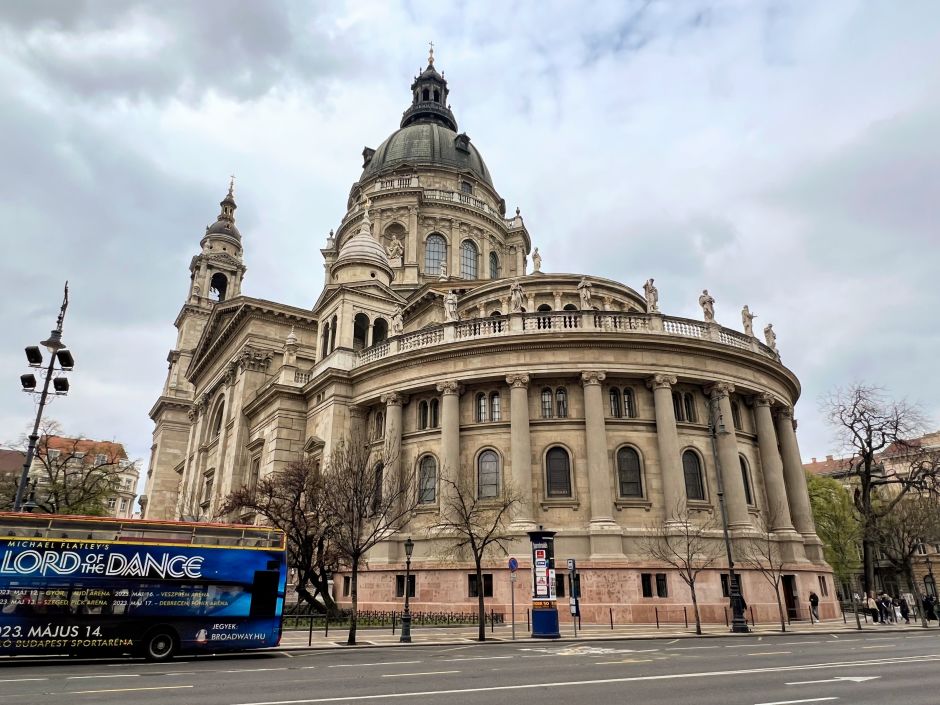
Named after Hungary's first king, the canonized Stephen, Budapest's biggest church is a study in Revial architecture. The facade is characteristically renaissance (Alberti's Sant'Andrea in Mantua comes to mind), the half-circle of colonnades in the back resembles the ancient church of Tivoli, and the central plan and dome shows parallels with Michelangelo's Saint Peter's Basilica. The four church fathers occupy the facade niches, while the four evangelists perch in the openings of the elongated drum.
Sculptures of Hungary's saints grace the inside, as well as a beautiful painting by Gyula Benczúr showing the moment when Stephen offers the Holy Crown to the Virgin Mary. The dome provides panoramic vistas (there's a small admission fee to both the church and the dome). Location.
#34 - Millennium Monument (1896–1906)
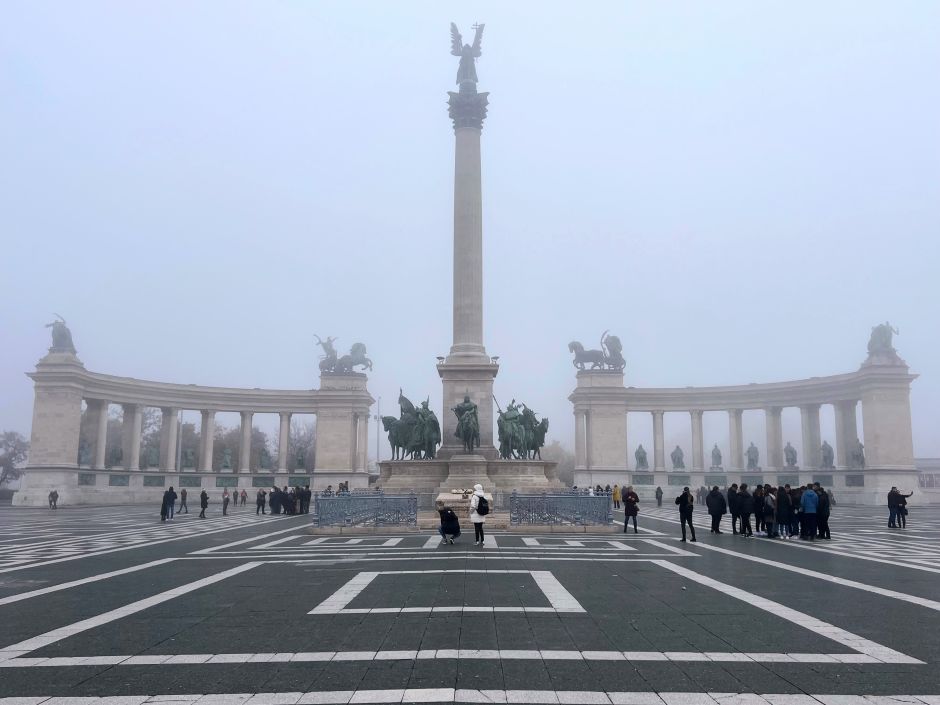
Hungary's national monument on Heroes' Square was built to celebrate in style the country's thousand-year history (for good or ill, it's less bombastic than Italy's national monument from around the same time). Two sets of curved colonnades enclose bronze statues of Hungary's historic figures, such as King Stephen, Matthias Corvinus, and Lajos Kossuth. In the middle of the square rises a Corinthian victory column surrounded by equestrian statues of ancient Hungarian chieftains. Atop the column stands the long-winged Archangel Gabriel, who, legend has it, appeared in the dream of Pope Sylvester II and advised him that the Hungarians were prepared to join the Christian nations of Europe. Location.
#35 - Buda Castle (1896-1905)

It was in the early 20th century that the impressive Buda Castle took its final Baroque form. The palace, whose last resident was Miklós Horthy, Hungary's leader between the world wars, was badly damaged in WWII and stood empty for decades. A characteristically 1970s remodeling of the inside permitted the Hungarian National Gallery, the Budapest History Museum, and the Széchényi Library to move in (the exterior was retained, though much simplified).
Below the building hide the remains of the Gothic-Renaissance palace of Hungary's kings, Sigismund of Luxembourg and Matthias Corvinus, which can be accessed through the Budapest History Museum. Location.
#36 - Museum of Fine Arts (1900-1906)

That trio of Roman temples facing Heroes' Square? The columnar porches hide Hungary’s main fine arts museum, the Szépművészeti. The inside features specially fitted halls with Romanesque, Renaissance, and Baroque themes, and a wonderful permanent collection of old masters. Most of the paintings had belonged to the Esterházy family and include works by Raphael, Giorgione, Titian, Tintoretto, El Greco, Peter Paul Rubens, Anthony van Dyck, Diego Velázquez, Giovanni Battista Tiepolo, Francisco Goya, and many others (my favorite paintings). Location.
#37 - Kossuth Mausoleum at the Fiumei Road Cemetery (1903-1909)

Some of the most elaborate architecture of the Austro-Hungarian period is actually found at the Fiumei Road (Kerepesi) Cemetery, where Hungary's greats are laid to rest. Take the mausoleum of the anti-Habsburg statesman, Lajos Kossuth (1802-1894), whose cenotaph is solidly protected from all sides in the cella of a Doric temple: a winged Genius with a chained lion atop the baldachin; the personification of Hungary in the middle; and a pair of growling panthers at the bottom. Other tombs of interest include those of Ferenc Deák, Lajos Batthyány, and Mór Jókai, but it’s enjoyable to just simply roam the cemetery which feels more like a manicured park (free admission).
In the back but accessed from outside is the Jewish cemetery of Salgótarjáni utca, with the mausoleums of prominent 19th-century Jewish-Hungarian families. Location.
#38 - Vajdahunyad Castle (1904–1908)
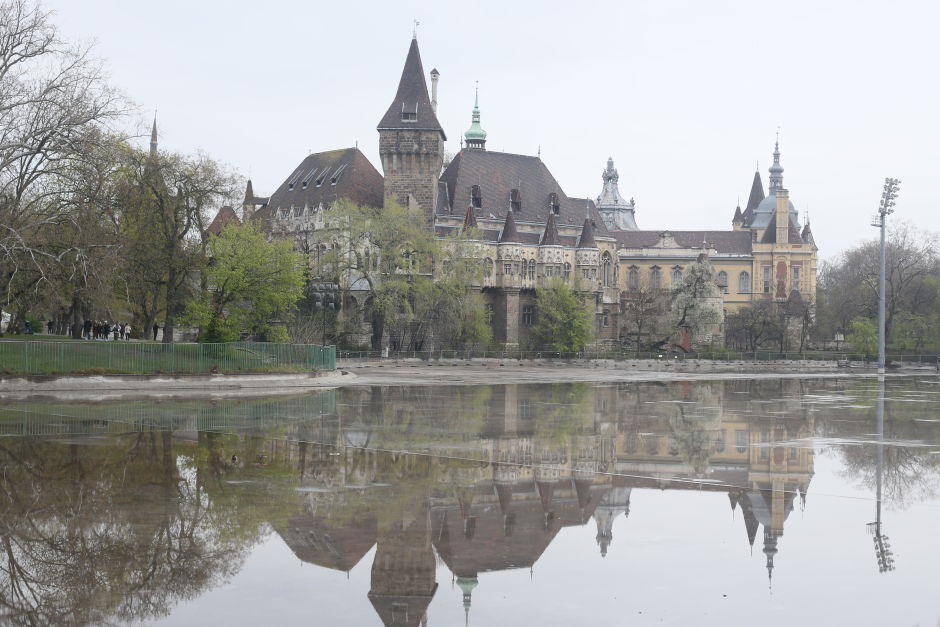
What seems like a fairy-tale castle inside Budapest's City Park was initially a temporary object made in 1896 for the festive events and exhibitions celebrating Hungary's millennium. The complex incorporated dozens of famous buildings from across the Hungarian Kingdom, including the Romanesque church in Ják, the fortified tower of Segesvár, and the Castle of Vajdahunyad. The structure turned out to be so popular that they kept it, rebuilding everything with durable building materials (instead of skeletal wood). The Museum of Agriculture occupies parts of it today. Location.

#39 - Párizsi Udvar (1909-1913)
If there were an award for the most attention-grabbing building in Budapest, then Párizsi udvar would be a strong contender. Architect Henrik Schmahl loaded the facade with a rich ornamental program climaxing in the ceramic pinnacles soaring from the roof level. The overall vibes are Gothic-Moorish, that is to say, reminiscent of a birthday cake with lots of caramelized elements. While the building is currently home to five-star hotel, there’s a cafe on the ground level open to all and a good way to glimpse the inside. Location.
#40 - Apáczai Csere János High School (1911-1913)

Classical architecture resurfaced in the early years of the 20th century to counter what many thought were decadent and individualist overreaches of the Art Nouveau. Classical forms, the reasoning went, projected enduring humanist values. This oversized block of a high school jettisoned into a narrow downtown street in Budapest is the most amusing expression of this idea: the rusticated lower levels and the brick facade culminate in several Greek temples resting atop the building, complete with stocky Doric columns. See it to believe it (brought to you by architect Kálmán Reichl). Location.
Art Nouveau and pre-modern (late 19th and early 20th centuries)
In the end of the 19th century, Art Nouveau eclipsed the historicist style, which by then was viewed as outdated. It was Ödön Lechner who pioneered Hungary's unique brand of Art Nouveau: Using folk art motifs as inspiration, Lechner wanted to create a distinct Hungarian national architecture. Some call him the “Gaudi of Hungary,” as Lechner's playful and brightly colored glazed ceramic decorations and expressive shapes loosely resemble those of the Spanish master. As shown below, other strains of Art Nouveau – Belgian, Austrian, German – also appeared in Budapest.
Architects of the next generation took Lechner's approach in different directions. Some, like Károly Kós, further explored the frontiers of a national Hungarian architectue. Others, most notably the brilliant Béla Lajta, left behind the sinuous shapes of the Art Nouveau and designed some of the first pre-modern buildings in Europe in the early 20th century.
#41 - Museum of Applied Arts (1893-1896)

In the pursuit of a Hungarian national architecture, Ödön Lechner's Museum of Applied Arts pays homage to ancient Indian and Persian art. Lechner's inspiration came from an influential ethnographer, József Huszka, who mistakenly believed that Hungarian tribes had overlapped with these cultures. Lechner himself later described the decorations as a bit over-the-top. The inside has a wonderful spatial flow of connected open spaces and an enormous steel-framed sky window. The museum is currently undergoing renovation and can't be visited. Location.
#42 - Postal Savings Bank (1900-1901)
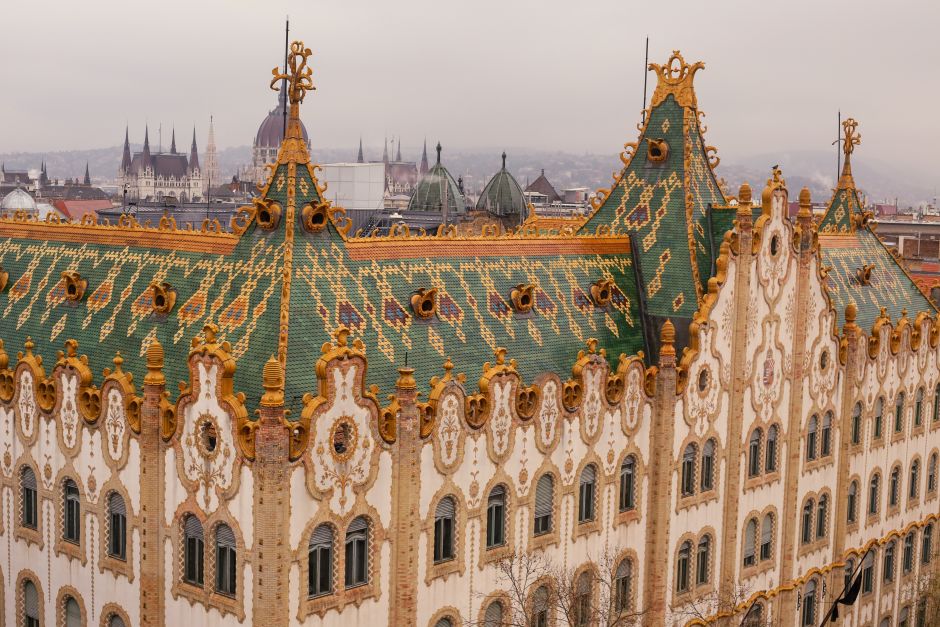
Lechner's Art Nouveau masterpiece, the Postal Savings Bank, hides on a quiet downtown street. Try taking a close look at the facade: the subtle vertical and the horizontal decorative motifs using brick (!), the undulating battlement topped with glazed ceramics, and the collection of symbolic creatures and flowers (the bees signal industry and hard work). The building has retained a fresh, novel appearance and the unmistakable hand of Lechner. For a better view of the intensely green and yellow roof tiles, walk to the nearby corner of Bajcsy-Zsilinszky út and Nagysándor József utca, or, even better, to the rooftop cafe of Hotel President facing the building. Location.
#43 - Kőrössy Villa (1899)
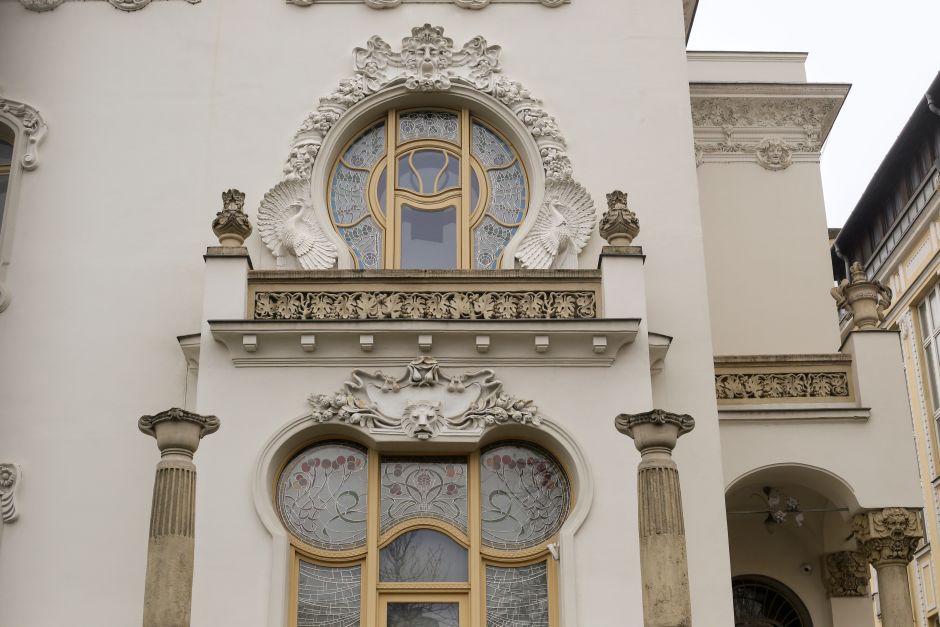
While Lechner's style was most unique to Hungary, other strains of Art Nouveau also appeared across Budapest. This richly decorated family home lining the elegant Városligeti fasor evokes the French and Belgian Art Nouveau (architect Albert Kálmán Kőrössy, who studied in Paris, built it for his own family). The building's facade features omega-shaped windows and a parade of plant and animal motifs, including a pair of peacocks flaunting their feathers. Location.

#44 - Viennese Art Nouveau Buildings on Liberty Square (1899-1901)
The wonderful trio of Art Nouveau buildings overlooking Liberty Square is a good example of the early Vienna Secession style (Otto Wagner’s Medallion House at the Naschmarkt might have been the inspiration for architects Aladár Kármán and Gyula Ullmann). The low-relief vertical decorative elements seem to be cascading down on all sides: sinuous plants, a riot of caduceus and Medusa heads, some of them gilded. The buildings are part of the United States embassy today. Location.
#45 - Gresham Palace (1904-1906)
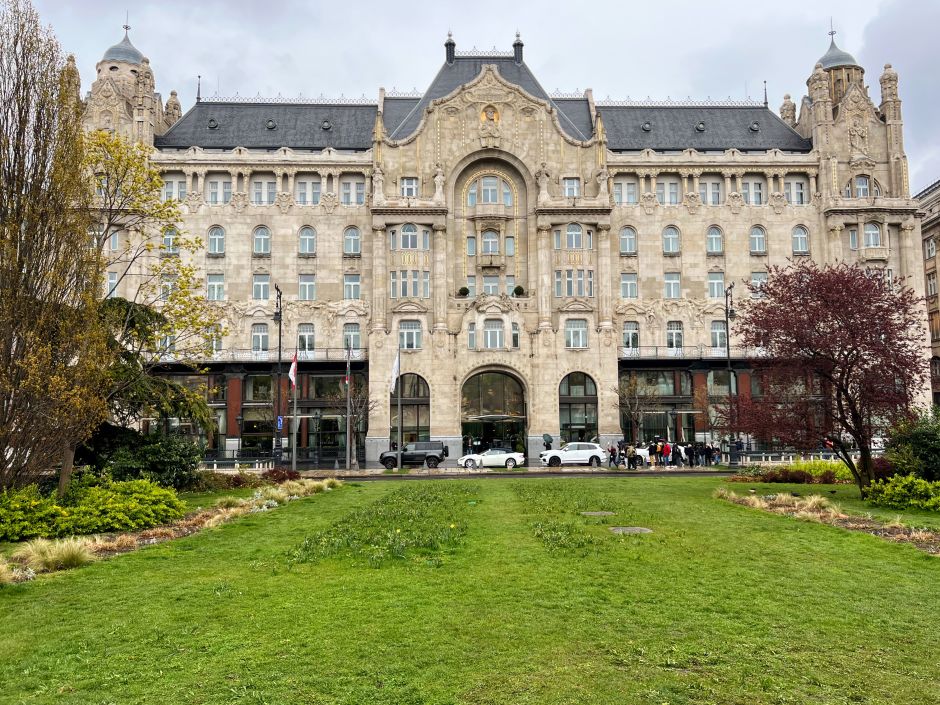
With prime views onto the Danube, the Chain Bridge, and the Castle Hill, downtown's Gresham Palace stands on what's arguably the most valuable piece of real estate in Budapest. Originally built for the British Gresham Life Assurance Company, an army of Hungary's top craftsmen worked on this Art Nouveau landmark. The decorative details – glass mosaics, immense ironworks, tectonic wall reliefs – are impossible to take in in their entirety. The building, which is currently home to a Four Seasons hotel, exemplifies the best of Budapest's golden age. Be sure to also peek inside, which many people do. Location.
#46 - Török Bank Building (1906)

The outsized glass mosaic panel – the biggest in Budapest and made in the renowned atelier of Miksa Róth – depicts the patron saint of the Hungarian nation perched on her throne and surrounded by historic figures such as Miklós Zrínyi, Ferenc Rákóczi, István Széchenyi, and Lajos Kossuth. Architects Ármin Hegedűs and Henrik Böhm designed an otheriwse restrained facade with great steel-framed vertical windows across three bays that tastefully counterpoint the rich mosaic tiles up top. Location.
#47 - Modern & Breitner Building (1910-1912)
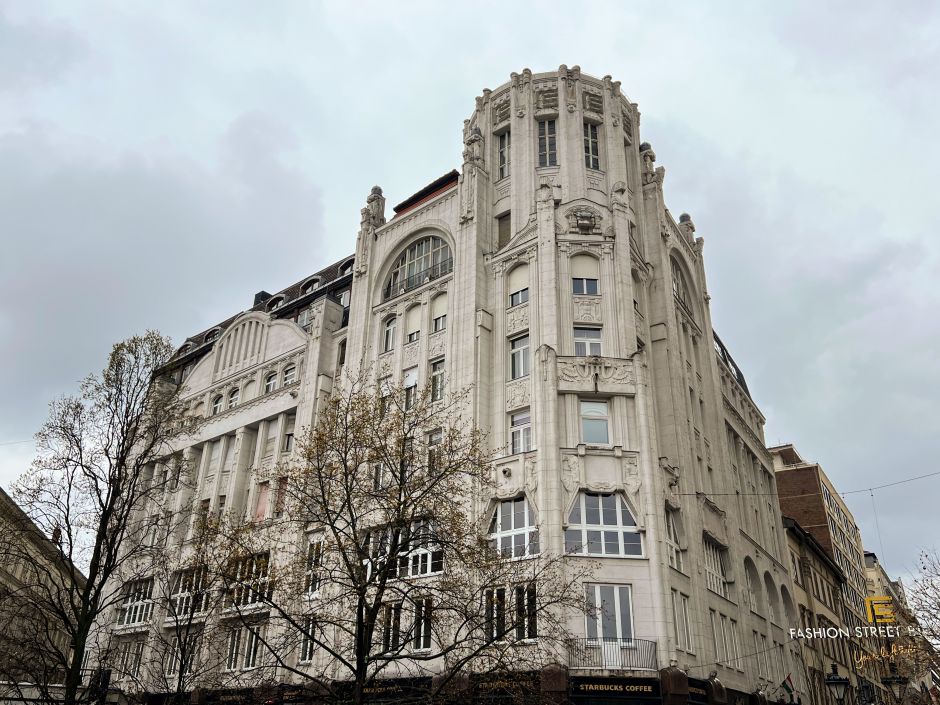
In the first years of the 20th century, at the peak of the Art Nouveau in Hungary, all sorts of striking architecture appeared in Budapest. This immense downtown building was inspired by the German Art Nouveau (Jugendstil) and is the work of the prolific architect duo, Sámuel Révész and József Kollár. Luxury apartments, including an artist's studio in the corner tower, were on the upper levels while stores occupied the lower floors. Location.
#48 - Ödön Lechner's Vermes House (1910-1911)

As with all great architects, Ödön Lechner let himself be inspired by his pupils, some of whom turned to Otto Wagner's brand of Viennese Secession. Their prototype was Vienna's Postsparkasse, with its planar surfaces covered in gray rectangular slabs “anchored” to the walls by simple decorative rivets. While adopting this vocabulary, Lechner, whose last building this was, remained true to a more profuse Art Nouveau as shown by the undulating cornice, the shape of the window sills, the details of the wrought iron balcony, and the Zsolnay-filled vestibule. Location.
#49 - OTI Tower (1912-1913; 1930)

This brick-faced tower dedicated to workers’ compensation might have been inspired by Louis Sullivan’s Wainwright Building – a vertically enlarged Florentine palazzo. Dozens of stone reliefs stretched across its side wings show gruesome scenes of work-related accidents. The architects, Marcell Komor and Dezső Jakab, were Ödön Lechner's pupils, manifested by the magnificent folk patterns on the facade and the wooden doors. In 1930, they plopped a “skyscraper” tower up top, which has since been removed due to health concerns (the cement contained bauxite residues). Location.
#50 - Calvinist Church, Budapest Dist. 7 (1911-1913)

Ödön Lechner's legacy and the desire for a national architecture spawned a new vernacular style in the early 20th century. Rather than simply applying folk motifs as wall ornaments – as Lechner did – architects turned to stronger tectonic expressions of native forms (the Arts and Crafts movement and Lars Sonck's Finnish national architecture were additional sources of inspiration). Case in point is the Calvinist church of outer District 7 by Aladár Árkay, featuring archaic shapes, rough-textured stone, mythical motifs, and a soaring "folk-style" tower. Location.
#51 - Adria Palace (1912-1918)

This polished limestone-dressed building smack in the middle of Budapest once belonged to a Trieste-based insurance company, later became the headquarters of the Budapest Police, and today houses a Ritz-Carlton hotel. The symmetrical layout with the projecting side wings and the French balconies bring a subtle sense of classicism to the otherwise spare modern facade, while the gleaming white walls and flat roof evoke the Mediterranean and hence the company's home base. The building, which was designed by Emil Tőry and Móric Pogány, took so long to build because of the ongoing World War I. Location.
#52 - Parisiana (1907-1909)
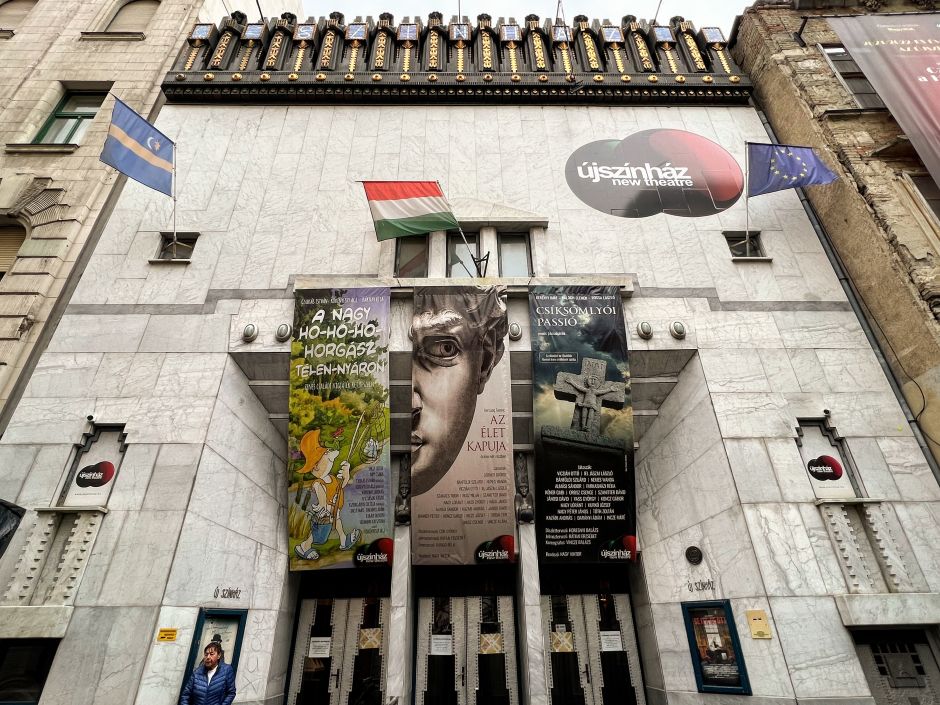
Designed by Béla Lajta, the Parisiana was originally an upscale cabaret venue (today it belongs to a theater company). The expensive gray marble slabs – each with a slightly different shade and level of marbling – juxtaposed with small openings convey something like forbidden luxury. There's a row of winged creatures atop the building holding stained glass letters and bringing to mind the Viennese Secession. Concurrently with this one, Lajta worked on a Jewish mortuary commission, which might explain the Parisiana's "Mesopotamian" inspirations. Location.
#53 - District 8 High School of Commerce (1909-1913)
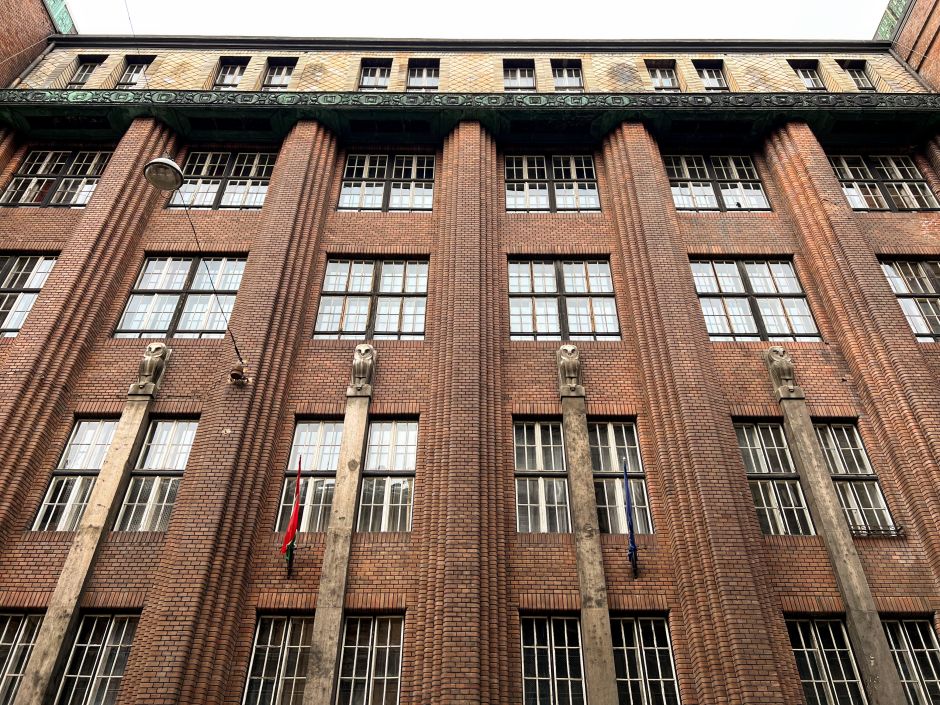
This high school building, also by Béla Lajta, emerges unexpectedly on a narrow Budapest side street in District 8. Lajta was plugged into the latest architectural developments in Germany and Austria and sometimes this showed in his works. The thick medieval-style masonry and the vertically repeating stepped pilasters squeezing sharp-cut windows hark back to Alfred Messel's Wertheim department store in Berlin (Lajta had worked for Messel). Still, Lajta left his own signature with the Hungarian folk art motifs crowding the entry doors and the gleaming Zsolnay tiles throughout the inside. Location.
#54 - Béla Lajta's Erzsébetvárosi Bank (1911-1912)

This brick-faced mixed use building by Béla Lajta demonstrates how far some of Ödön Lechner's disciples steered from their master's path. While the delicate terracotta folk art motifs still hark back to Lechner's Art Nouveau, the horizontally grouped windows, the largely unadorned exterior, and the flat roof call modern buildings to mind (decades before they appeared en masse). The facade logically indicates the function of each floor: oversized windows for the commercial levels at the bottom, more privacy for the residential apartments up top. Location.
Between the World Wars (1918-1945)
Thanks to Hungarian students and teachers at Germany's avant-garde Bauhaus school – including well-known figures such as Marcel Breuer and László Moholy-Nagy – modern ideas in architecture spread relatively quickly to Hungary. Especially notable is Farkas Molnár, a star student who worked at the architecture practice of Bauhaus Director Walter Gropius.
In 1925, Molnár returned to Hungary to advance the cause of the modern movement as the head of the local International Congress of Modern Architecture (CIAM). He laid out ways to improve public housing and city planning, practicing together with Marcel Breuer and József Fischer for a short period. Molnár also designed more than two dozen buildings in Budapest – pioneering residential homes and small apartment complexes – before being tragically killed during WWII.
Modern architecture had its adversaries. The political establishment and most people favored a more traditional Baroque Revival style, which meant that modern buildings in the 1920s – such as those designed by Molnár – were relegated to small-scale, private commissions. Like elsewhere in Europe, these houses were a status symbol for the educated urban elites that viewed the Baroque Revival as politically and socially outdated.
Naturally, most buildings from this time fell some way along the spectrum, between the rigidly historical and the experimentally modern. By the 1930s, the modern movement became more accepted.
#55 - Cistercian High School of Buda (1927-1929)

The projecting entrance portral and busy window surrounds of this Cistercian secondary school wouldn't feel out of place in the 18th-century Habsburg Monarchy, and yet the building was erected in 1929, providing a good example of the Neo-Baroque architecture that resurfaced in Hungary between the world wars. The church, next to the school and designed also by Gyula Wälder in a similar manner, is from 1938. Location.
#56 - Electrical Distribution Station of Lipótváros (1926-1931)

Designed by Ernő Román and Dénes Györgyi, the electric power distribution station of Lipótváros, near the Hungarian Parliament, is among the most delightful Art Deco buildings in Budapest. Delicate brick buttresses decorate the tight and taut walls, which are lined with steel-framed vertical windows. Carved in limestone, the seal of the city of Budapest appears above the entry door. Corporate offices inhabit the inside currently. Location.
#57 - Napraforgó Street Housing Development (1930-1931)

In 1930, a renowned real estate developer, Fejér & Dános, commissioned a motley crew of 18 top architects to design model homes for middle-class families in the modern style of the day (similar to the Weissenhof Estate in Stuttgart). The result is the 22 single-family houses on the leafy Napraforgó Street in Pasarét, a Budapest suburb. The roster of architects included heavyweights such as Lajos Kozma, László Vágó, Gyula Wälder, Farkas Molnár, and József Fischer. Unfortunately, some of the buildings have been neglected or rebuilt since, but the street retained its emphatically modern look. (Note that Pasaréti út provides a view of the other side of the buildings.) Location.
#58 - Dálnoki-Kováts Villa (1932)

The most celebrated house of Farkas Molnár, the Bauhaus-graduate who led the modern movement in interwar Hungary, hides in the Buda hills of District 12. Even today, nearly a hundred years after its construction, the villa feels fresh and boundary-pushing with its stacked geometric elements and simple planar surfaces. Unfortunately, it's privately owned and difficult to access even for a glance (the best view is from Apor Vilmos tér). Location.

#59 - Városmajor Roman Catholic Church (1932-1936)
The eye-catching classical modernism of Mussolini-era Italian architecture rippled out to Hungary, too. But instead of going for the bombastic, the Városmajor Church impresses with less: The arched colonnades, the sleek walls clothed in travertine, the standalone bell tower, and the ambient quiet of the area have a haunting presence. Architects Aladár and Bertalan Árkay commissioned contemporary modern painters and sculptors, including Vilmos Aba-Novák, for the interior decorations. Location.
#60 - Dunapark Apartment (1935-1936)
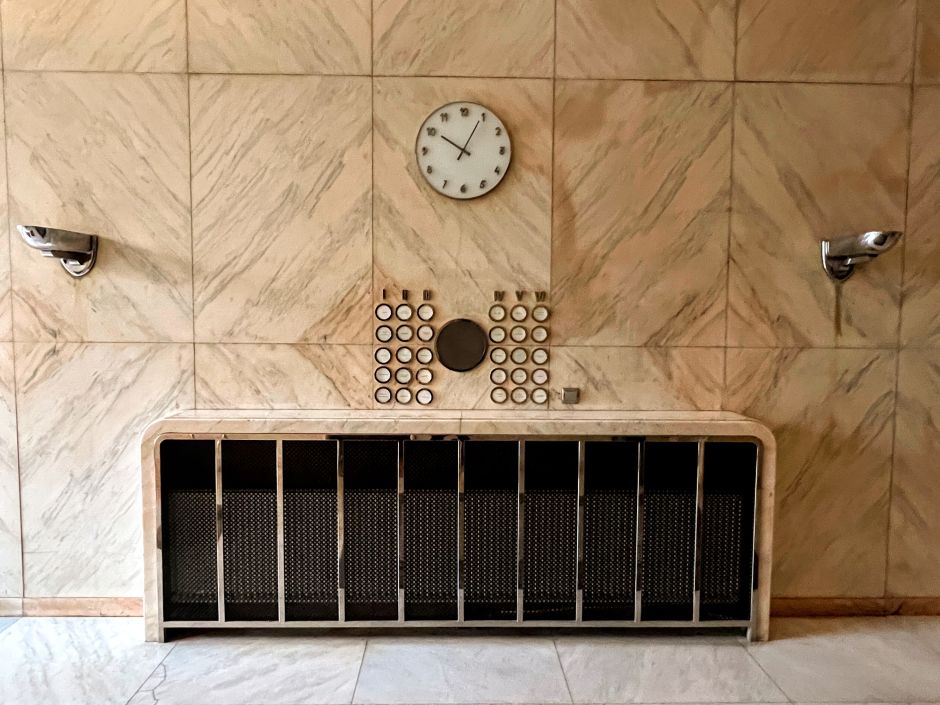
Parts of the Újlipótváros neighborhood is the result of a sweeping real estate development between 1933 and 1943. Thanks to strict zoning laws, today the highest concentration of modernist apartment complexes is found here. The most spectacular is a Danube-facing luxury building at 38 Pozsonyi út: the limestone-clad facade hides a dramatically exclusive lobby with a spiral staircase featuring marble finishes and custom blue-rubber floors. It's worth waiting for a chance to sneak in for a glance. The historic Dunapark Café is located on its ground floor. Location.
#61 - Walter Rózsi Villa - Architecture Museum (1936)
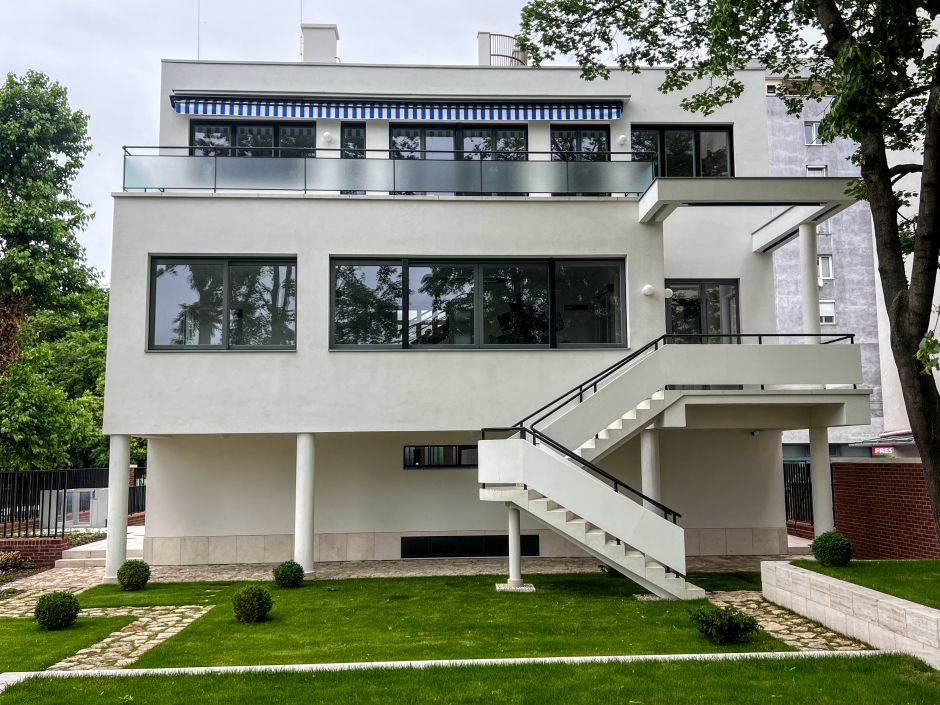
Local CIAM-member József Fischer, a close friend and colleague of Marcel Breuer, designed this gorgeous modernist villa for opera diva Rózsi Walter and her husband Géza Radó. The gleaming white, light-filled house elegantly raised on pilotis and featuring a free and flexible floor plan evokes Le Corbusier’s architecture. Today, the building functions as an architecture museum with excellent exhibitions (be sure to also go to the backyard). Location.
#62 - TÉBE House (1932-1934)
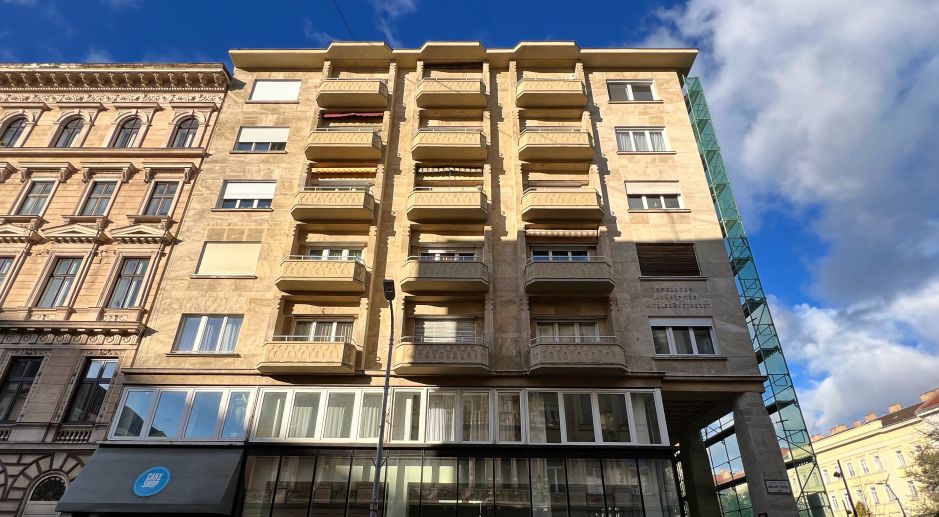
What at first glimpse appears to be a regular modernist building from the 1930s turns out to be more interesting than that. István Medgyaszay (1877-1959), a pupil of Otto Wagner, explored how architecture could combine modern elements with nationalist sentiments, so he applied traditional Transylvanian decorative motifs on the balcony and the slender vertical bands flanking the loggias. Being in the heart of Budapest and not a forest village in the Carpathians, he used concrete instead of wood. The outsized cornice projecting from the flat roof is a signature of the Otto Wagner disciples. Location.
#63 - Manfred Weiss Pension Fund Apts. (1937-1938)

This upscale apartment complex on the Buda side is also the work of Béla Hofstätter and Ferenc Domány, the architect duo behind the exclusive Dunapark Apartments on the other side of the Danube (see above). The streamlined shapes, high-quality building materials, and sumptuous interior details – the lobby and the staircase are stunning – show modernist architecture at its best. Location.
#64 - Madách Houses (1937-1938)

A collection of eleven striking brick-faced buildings, Madách Houses, separates Budapest’s old Jewish Quarter from downtown. The classical vocabulary is evident – gentle pilasters, coffered ceiling under the central arch, pediment decorations (acroteria) – but it's abstracted and simplified to sync up with the unadorned modern architecture that started to dominate the 1930s. Also note the subtle geometric patterns on the maroon facade and the arcaded ground floor lined with travertine. The central arch, shown above, was supposed to be the grand entry of a boulevard piercing through the neighborhood but its construction was halted during WWII and never continued. Location.
#65 - MEZ Building (1941-1942)
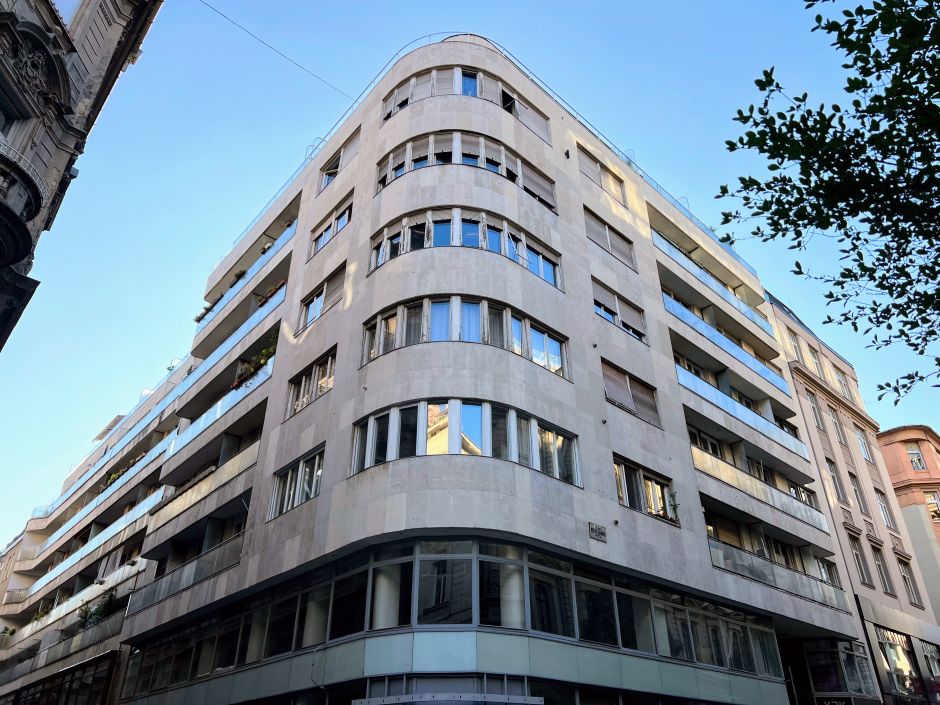
This streamlined building straddling the corner of Párizsi and Petőfi Sándor Streets in downtown is an especially successful example of modern architecture in Budapest. When it opened in 1942, luxury apartments with a telephone, dishwasher, and built-in furniture occupied the upper floors, while stores lined the downstairs. The building's architect, Gedeon Gerlóczy, is also known as the rescuer of the canvases of Tivadar Csontváry Kosztka, a peerless painter in Hungary. Location.
Communist-Era (1947-1989)
Architecture during the four decades of Communist rule in Hungary (1947-1989) was more varied than people usually think. Modern buildings continued to appear until 1951 when, as in other Communist countries, Socialist Realism became the state-imposed art form. In architecture, Socialist Realism combined classical elements with communist ideology – imagine a Doric-columned portico decorated with joyful laborers.
By the mid-1950s, Socialist Realism ran its course and architects were permitted to return to the sleek modern designs of the West. Since state control of architecture wasn't as strict as that of the fine arts, there exist tastefully modern buildings from this time, especially up to the 1960s.
Overall, however, capital constraints, volume pressures, limited access to construction materials, and an incompetent state bureaucracy meant that many Budapest buildings from the late 1960s and especially the 1970s haven't stood the test of time. This period is also culpable for the complete neglect of the country's pre-war housing stock.
Apart from Hungarian-born Marcel Breuer (about whom I wrote a longer piece), it's Imre Makovecz whose name might ring a bell for architecture fans around the world. Makovecz created a unique brand of organic architecture in Hungary. He was years ahead of his time: in the 1960s, when unadorned white boxes still defined much of mainstream global architecture, Makovecz was fiercely pursuing his own aesthetic and intellectual paths, seeking to bridge the built and the natural environments. Makovecz's buildings are mainly in the Hungarian countryside, but both of his main Budapest works are featured below.
#66 - MÁVAUT Bus Station (1948-1949)
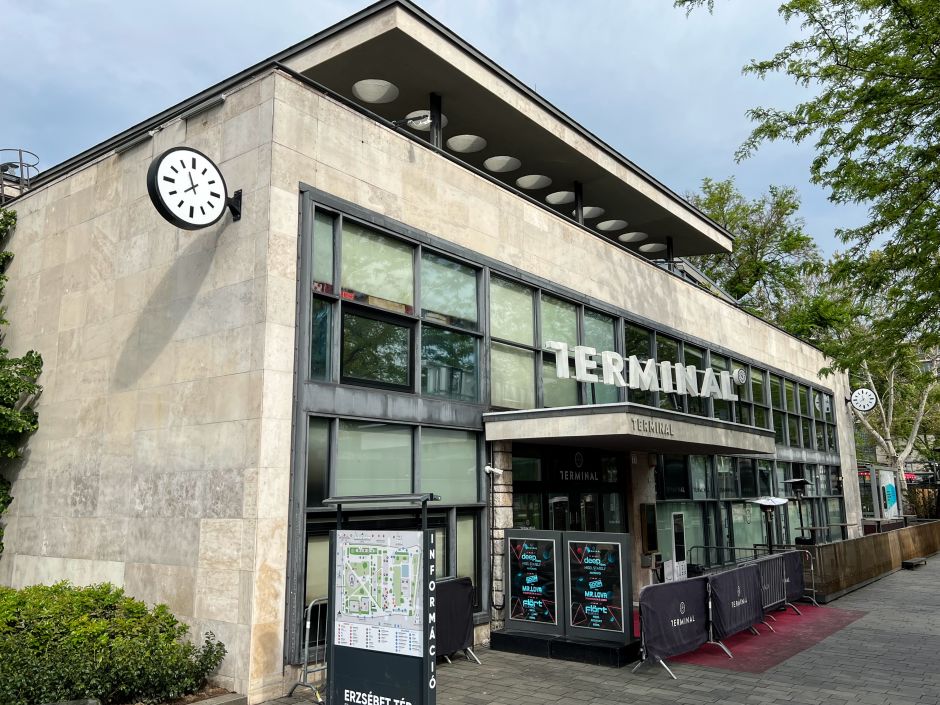
This landmark-protected former bus station in the heart of Budapest is a real treasure of modern architecture. István Nyiri designed two sleek, light-filled buildings dressed in limestone and fieldstone – departures on one end, arrivals on the other – that are connected by what used to be the loading area. Lined with bars and restaurants, the venue has found a new purpose in the 21st century. Location.
#67 - MÉMOSZ HQ (1948-1950)

The building above is a study in how to brighten up the monotony of an oversized facade: using a projecting conference room, soaring vertical columns, and circular holes that puncture the roof. The Communist minister of culture, József Révai, was especially irked when this giant thing, once the headquarters of the construction workers union, appeared in 1950 facing the high-traffic City Park – he considered modern architecture a symbol of the decadent west, wanting none of its tacky streamlined forms imported to Hungary (modern architecture was banned soon after). Location.
#68 - Pantheon of Labor Movement - Kerepesi / Fiumei Cemetery (1957-1959)
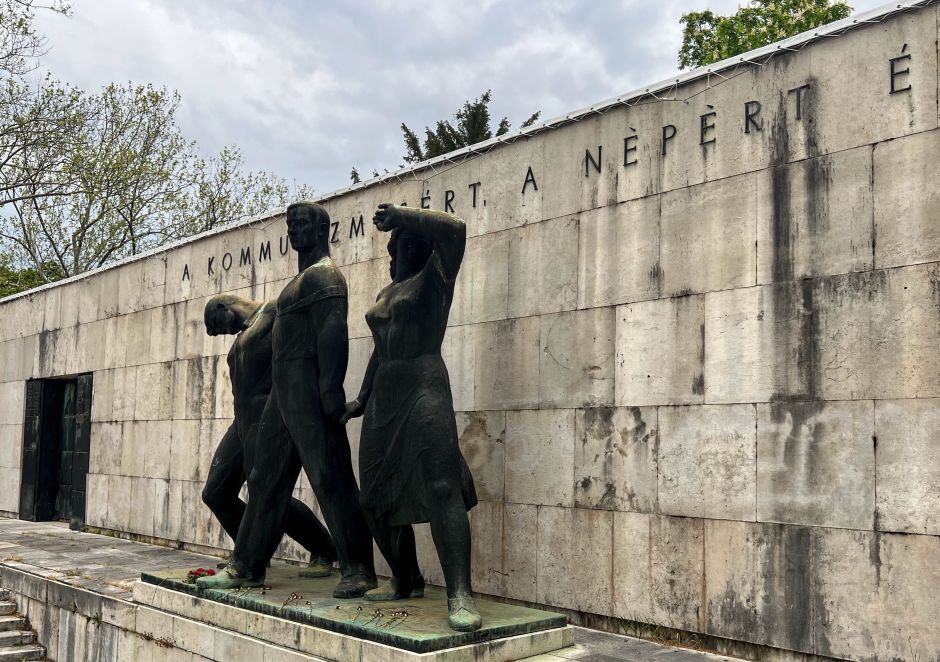
Socialist Realism often conveyed Communist propaganda through statues using straightforward symbolism: self-assured, united, cheerful workers. This exclusive burial ground within Budapest's Kerepesi (Fiumei) Cemetery was reserved for prominent Communist Party members between 1958 and 1988. The cluster of limestone-covered pylons decorated with labor-themed reliefs culminates in three oversized bronze figures and the mausoleum shown above. In a neighboring plot, you'll find the grave of János Kádár (1912-1989), Hungary's long-serving party leader. Location.

#69 - Moholy-Nagy University of Art and Design (1954)
Some architects searched for inventive takes on Socialist Realism while remaining within the bounds of censorship. Zoltán Farkasdy, a noted architect and theoretician, attached an outsized portico with a triangular pediment to a totally undecorated frame. This meant that the required classical elements were all there but also transformed – a provincial Palladian countryhouse villa front and a modern box yielded a contemporary new whole. Location.
#70 - University of Technology Building "R" (1951-1955)

The University of Technology's modern wing demonstrates yet another creative approach to the Socialist Realism of the early 1950s. Rather than a purely propagandastic statement, architect Gyula Rimanóczy designed a beautiful complex inspired by the brick-forward traditions of 1930s Nordic classicism. The Greek details of the entrance portico and the thermal window of the pediment are abstracted just enough to convey their time and not feel absurdly anachronistic (take a glance at the colossal lobby, too). Location.
#71 - Restored Building on the Castle Hill #1 (1957-1959)

Much of the medieval and Baroque housing stock of Budapest's Castle Hill was destroyed during WWII bombings. Architect Zoltán Farkasdy, who led many of the restoration works, was ahead of his time in 1957 when he emphasized that the renovations had to be both contemporary but also respect the historical surrounding (instead of simply putting up a modern box or a replica of the lost historical buildings). Case in point is the house at 32 Úri utca, which is of its time, while highlighting the surviving Gothic details. Location.
#72 - Restored Building on the Castle Hill #2 (1961-1963)

Just around the corner is another remarkable house from the same time (György Jánossy, its designer, was a close friend and contemporary of Farkasdy). Its pitched roof and brick walls wouldn't be out of place in medieval Buda, but the steel frames of the windows and their playful composition, the abstracted vertical recesses decorating the gable (instead of wooden beams) and the concrete base convey that this building is rooted in the present day while being respectful of its surrounding. Location.
#73 - Elisabeth Bridge (1961-1964)

Like all of Budapest's bridges, the Elizabeth Bridge (1896-1903), named after Hungary's favorite Queen, Sisi, was destroyed by the German military in 1944 to slow the advancing Soviet army. The new bridge, designed by Pál Sávoly, was a masterpiece both structurally – it was the first cable-stayed bridge in Hungary – and visually. The taut, gracefully skeletal white structure quickly became a Budapest landmark. Location.
#74 - Chemolimpex Office Building (1960-1963)

Local architects still celebrate this post-war office building as a symbol of Budapest having remained up-to-date with the Western World even behind the iron curtain. New York’s Lever House and Mies van der Rohe’s curtain-walled towers might have been inspirations for Zoltán Gulyás, one of the most talented architects of his generation. Today, the building serves as the headquarters for OTP, the biggest commercial bank in Hungary. Location.
#75 - Körszálló Hotel Budapest (1964-1967)

A number of large-scale late-modern buildings emerged in the 1960s after the state lifted its censorship of architecture. The most attention-grabbing example is the Körszálló by György Szrogh, a 64-meter (210 ft) tall circular hotel towering over the Buda hills. Even if you aren't a guest, you can try asking the receptionists to let you up to the top floor to enjoy the sweeping open vistas. Location.
#76 - Electrical Distribution Station of Dob Street (1965)

Red bricks wrap around the reinforced concrete skeleton of this strangely eye-catching electrical substation designed by Ernő Léstyán and located in the heart of Budapest's District 7. Horizontal windows and a vertical wooden beam soften the monotony of the immense walls. A friend recently discouraged me from trying to explain the building. "You look at it and you either love it or you don't." Location.
#77 - Late-modern Interior of the Buda Castle (1960s and 1970s)
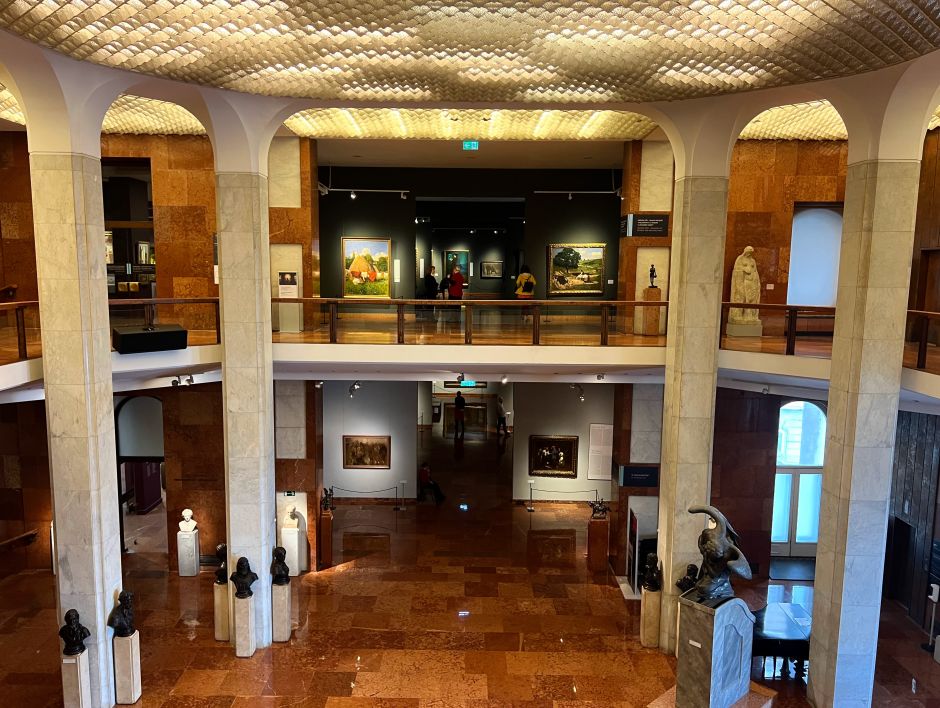
After WWII bombs damaged the Buda Castle, the ensuing Communist regime knocked down precious and salvageable Baroque and neo-Baroque elements out of a misguided sense of anti-royalism. Later they turned the castle into a cultural complex, housing the National Gallery, the Széchenyi Library, and the Budapest History Museum.
While the castle’s exterior skeleton remained, the inside came to reflect the late-modern design trends of the day. First-time visitors are often surprised to find decor-free halls fitted with shiny red-limestone surfaces and diamond-shaped lighting fixtures. I actually find merit in these interiors and welcome the concept of being current, but it’s hard not to feel regret for the spaces that were lost. Location.
#78 - Domus Furniture Store (1973-1974)

The 1970s were a low point for Budapest's architecture: money was short, access to high-quality building materials and Western influences hindered. It wasn't for the lack of trying. A talented architect duo – Antal Lázár and Péter Reimholz – put up this furniture department store, shaped like a reverse ziggurat and showing inspirations of Marcel Breuer's Whitney Museum (1966). Given the cheap cladding, however, the Domus hasn't aged well (here's a photo from 1975). Location.
#79 - Funeral Chapel at Farkasréti Cemetery (1975)
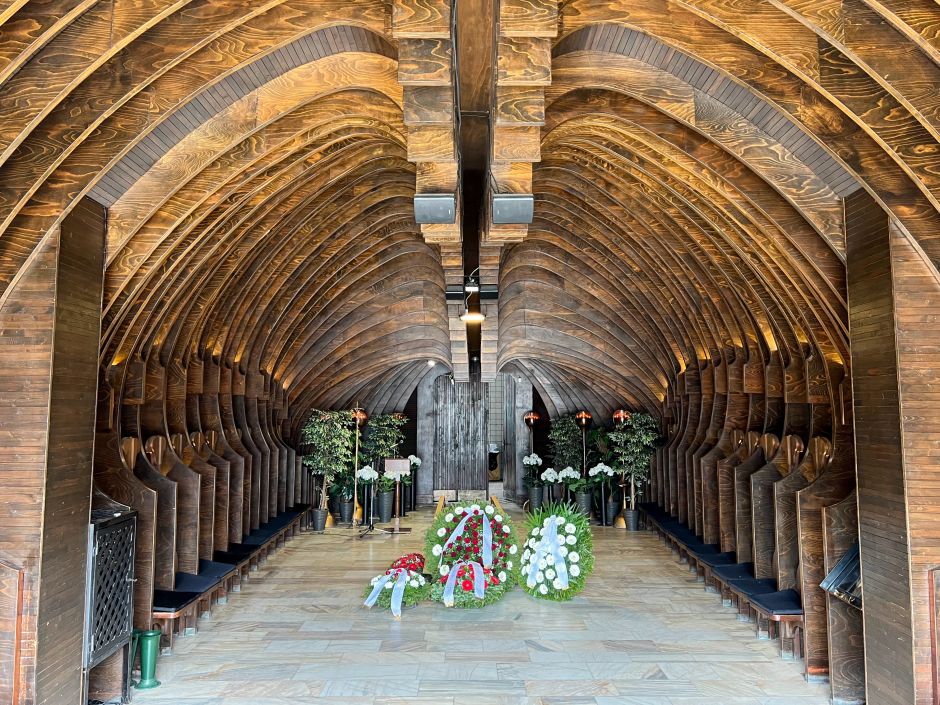
The idiosyncratic funeral chapel of the Farkasréti Cemetery is one of the two main Budapest works of visionary architect Imre Makovecz. Characteristically, the design draws inspiration from nature: Repeating planks of beech wood form the shape of a human rib cage, the center of which holds the coffin, symbolically placed where the human heart is. Location.
#80 - All Saints Roman Catholic Church (1975-1977)

In 1975, this was the first Budapest church that the Communist regime permitted to be built (the previous one was in 1948). But since the state provided no money, the congregation had to rely on social workers for labor and the absolute cheapest materials. Architect István Szabó, also working for free, designed all of the interior details and the furnishings himself. And yet the powerfully expressive shapes and the immense craftsmanship give the building an enduring appeal and evoke feelings of the sublime. Location.
#81 - Prefab Residential High-Rises (1960-70s)
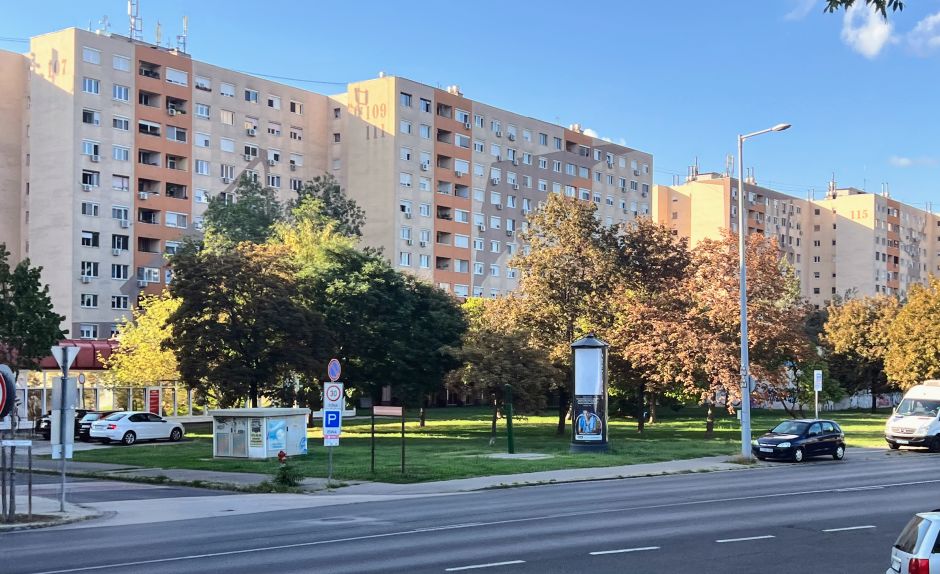
In the 1960s and 1970s, hundreds of thousands of residential apartments made of precast concrete slabs sprung up in Budapest to address the city's critical housing shortage. These high-rise blocks came with district heating and hot running water, amenities previously unavailable to many of the residents. But there was a price to pay: entire neighborhoods had to be wiped out to make space for these gray, lifeless, uniform boxes, which today account for almost 30 percent of Budapest's apartment stock. Location.
#82 - Sculptural Walls on Gellért Hill (1975-1981)

Philosophers' Garden is a cherished hideaway on Gellért Hill with some of the best views of Budapest. Carved into the park here are the sculptural walls of a water storage facility that hides beneath the surface (architect: György Vadász). These concrete slabs of ambiguous geometric shapes have become as much part of Gellért Hill as the better-known statues on the hilltop. Location.
Postmodernism (1980s to the early aughts)
Postmodernism in architecture is a fluid concept but it generally refers to buildings exhibiting more local context, wall ornaments, and historical references – sometimes exaggerated – than the plain modern boxes that preceeded them. While the majority of Budapest's postmodern buildings are absent the bombastic shapes and radical eclecticism that tend to grab people's attention, the selections below feature the most characteristic examples of this style.
#83 - Liget Szálló (1990)

From overblown cornices to a motley collection of "misplaced" classical forms and strange color combinations, the postmodern repertoire prominently features on József Finta's 140-room Liget Szálló (today: Ibis Budapest Heroes' Square). The delicate bronze siren floating above the cantilevered ground-floor arcade dials up the idiosyncrasy. The playful building is located across the busy street from the Museum of Fine Arts. Location.
#84 - "Makovecz House" (1993)

Imre Makovecz, the renowned architect, created this four-story extension atop a historical building hidden in Budapest's District 8. Take a deep breath: Vertically repeating blank pediments are supported by undersized colonettes and flanked by elongated yurt-like towers whose windows are coarsely split by light-blue columns. Notwithstanding the spectacle – it's impossible not to stop and try to make sense of it all (tribal architecture meets classical?) – the building feels more self-serving than sensitive to its surrounding. Location.
#85 - Church of Hungarian Saints (1994-1996)

This collection of church buildings was supposed to be the Vatican’s pavilion for the 1996 World's Fair in Budapest but the event was canceled (today it's a functioning Roman Catholic parish church). Architect Ferenc Török skillfully juxtaposed and deconstructed various forms of Christian architecture: the underground chamber of funeral urns relates the Roman catacombs, the hemispherical dome the Byzantine places or worship, while the thick stone walls evoke the fortified churches of medieval Europe. Location.
#86 - Hungarian Police Headquarters (1995-1997)
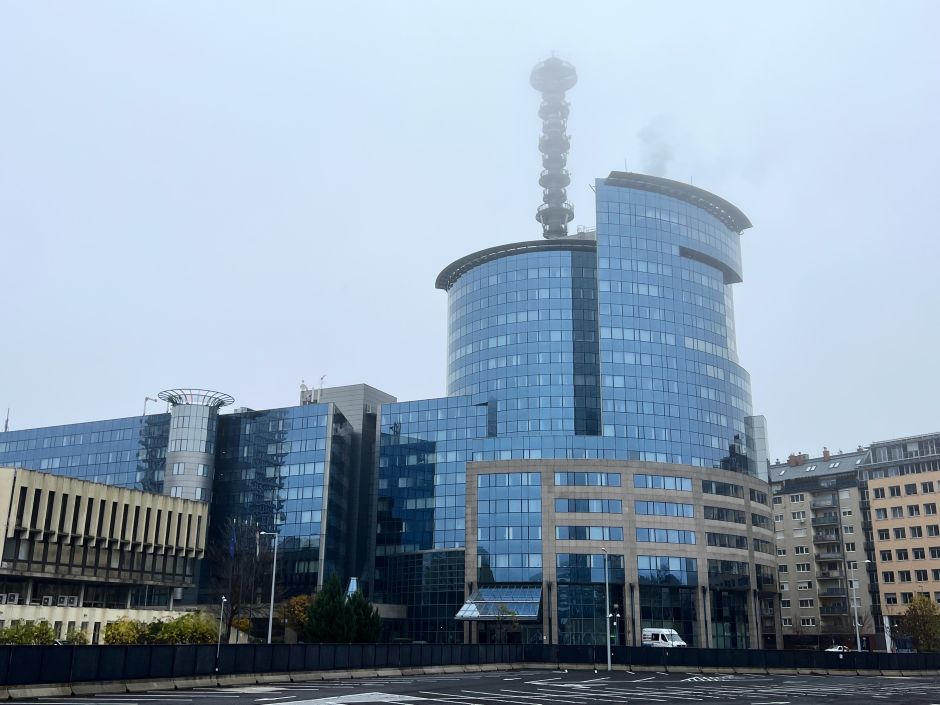
József Finta (1935-2024) was a famously prolific and protean architect in Budapest. One of his main works is the Hungarian Police Headquarters, colloquially known as the “Cops' Palace,” a 58,000 sqm giant that might evoke a host of associations, for example a sphynx that fixes its vigilant gaze toward the city center. The building appears to consist of disparate elements as a hat tip to the deconstructivist style that was fashionable among brainy architects in the 1990s. Location.
#87 - Lehet Market (2000-2002)

Love it or hate it, you'll likely get a kick out of this intentionally kitsch Budapest market hall designed by László Rajk. The building is shaped like a boat as a reference to the farmers who would glide down the Danube from northern Hungary to sell their produce in the capital city. The radically overblown elements and loud colors evoke the hustle and bustle of the busy marketplace inside. If you decide to visit, go on a Saturday morning when the place is liveliest. Location.
#88 - Hungarian National Theater (2000-2002)
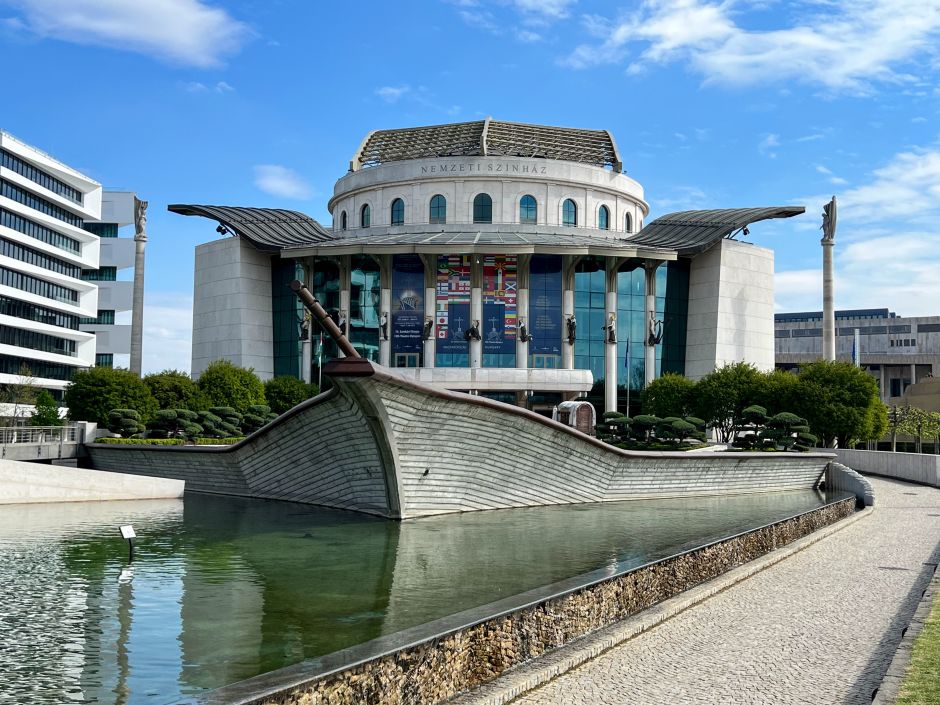
Local architects have little love for Hungary's national theater, calling the building everything from kitsch apocalypse to a total failure. While it's true that the building has shortcomings both inside (poor acoustics, confined spaces) and out (a cluttered decorative program that doesn't come together visually), it's nonetheless among the few large-scale postmodern commissions in Budapest and hence worth a glance. In fact, a picturesque Danube promenade leads to it from downtown. Location.
#89 - Orczy Fórum (1994-2006)

Orczy Fórum is a massive commercial and residential complex within Budapest's outer District 8, complete with hundreds of apartments, vast office spaces, and even a private chapel. The outsized and abstracted classical forms bring to mind the architecture of Louis Kahn and Aldo Rossi and stand out from this neglected, low-income neighborhood. Orczy Fórum is the brainchild György Kévés (1935-2024), one of Hungary's most talented and versatile architects. Location.
Contemporary
Large-scale contemporary buildings in Budapest are fewer than you might expect. Deep-pocketed private developers are rare, and the state-funded mega-projects tend to focus on the refurbishment of historical buildings rather than new constructions. The buildings below are some of the exceptions and well worth a visit.
#90 - Hatty�úház (1998)

Hungary’s influential organic architecture movement helmed by Imre Makovecz produced most of its buildings outside of Budapest. A rare exception is Hattyúház at the foot of the Castle Hill, designed by Ervin Nagy, Makovecz’s pupil and later office partner. The commercial building's striking elements – primordial shapes made from from stone and wood – certainly call attention to themselves and enliven the neighborhood. But they also point to the limitation of this kind of architecture within a busy urban setting. Location.
#91 - Restored bldg. on the Castle Hill #3 (1999-2000)

Four decades after the initial reconstructions took place in the war-ravaged Castle Hill, a leading architect of the next generation, Péter Reimholz, got a chance to demonstrate his approach to restoring a medieval ruin. Instead of strictly delineating old from new, he designed a clever brick-faced building that blends into its historical surrounding but also references its time. Location.
#92 - Müpa Budapest (2002-2005)
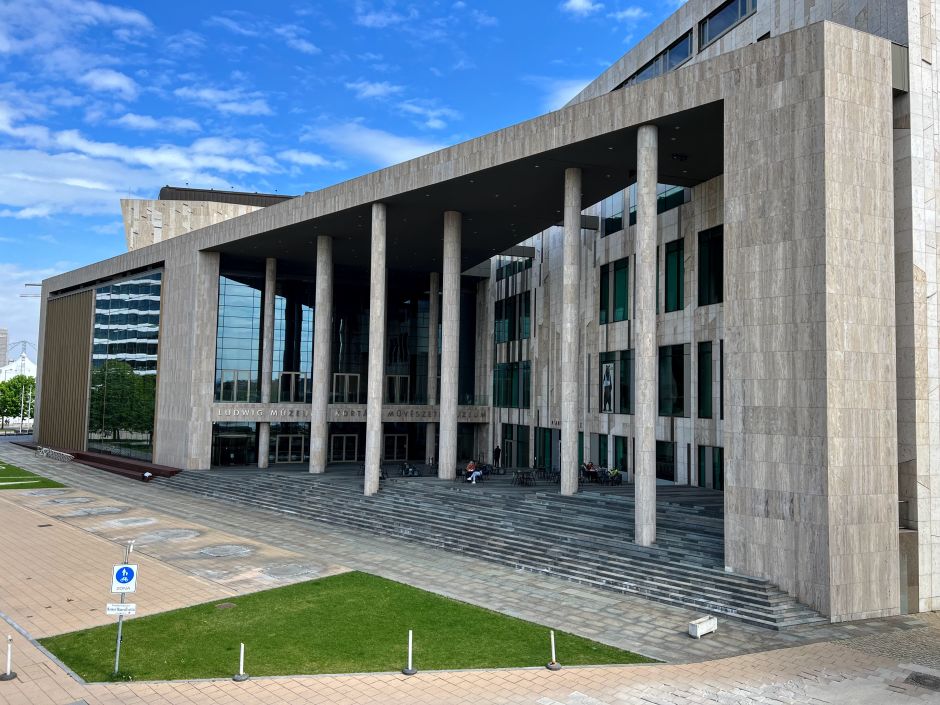
Müpa is a massive cultural complex south of the city center and right along the Danube's bank. Its neo-modern limestone exterior supported by slender pilotis encloses floor-to-ceiling windows that provide panoramic Budapest cityscapes. Inside, the transition of materials is gracious: from wood to metal to glass to stone. Designed by Gábor Zoboki, Müpa is home to the Ludwig Museum of Contemporary Art and to the National Concert Hall known for its high-quality acoustics. Location.
#93 - CET Building (2006-2011)

The CET is a cultural and commercial center consisting of two restored 19th-century warehouses and a whale-shaped high-tech structure inserted in between (CET stands for Central European Time, and it also means whale in Hungarian). The building, lined with riverfront bars, is one of the few with direct access to the Danube. Location.
#94 - Budapest Music Center (2013)

The BMC, a creatively remodeled pre-war building, is a hallowed ground for Budapest music fans. The interior courtyard was transformed into a concert hall, the basement is home to the popular Opus Jazz Club, while the upstairs houses a music library and guest apartments (composer György Kurtág lives in one of them). This cultural hub is the brainchild of musician and music publisher László Gőz, whose daughter was one of the building's architects. Location.
#95 - M4 Subway Stations (2004-2014)
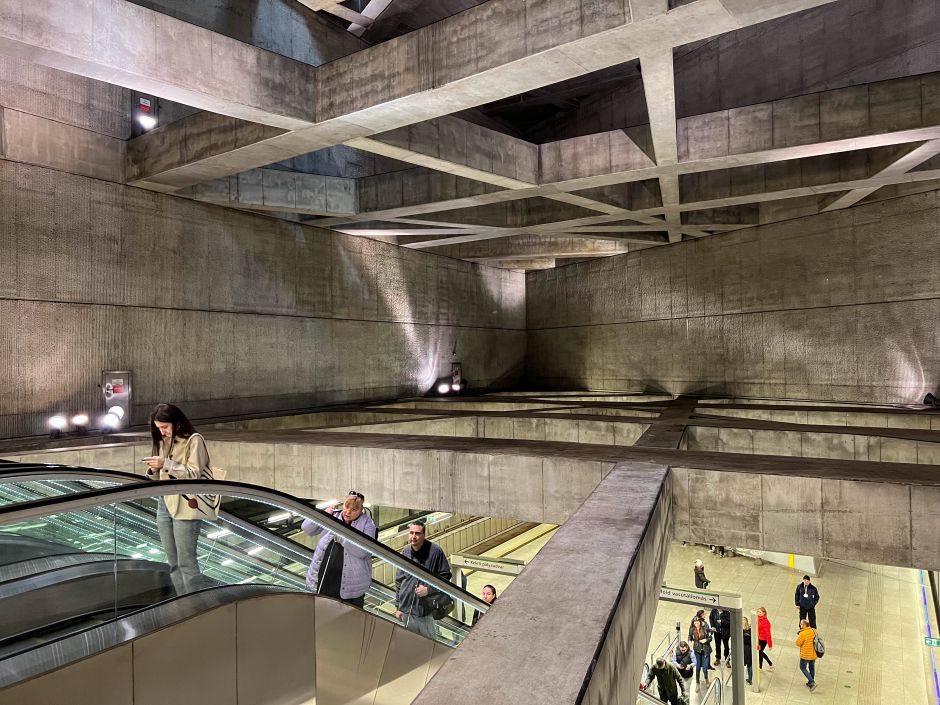
The stations of Budapest's metro line #4 reflect contemporary Hungarian architecture. Each platform pays respect to its above-ground surrounding or to the station's moniker. The Fővám tér, with massive elemental concrete beams, and the mosaic-filled Szent Gellért tér stations won the prestigious Architizer A+ Award in 2014. Location.
#96 - Central European University Building (2014-2016)
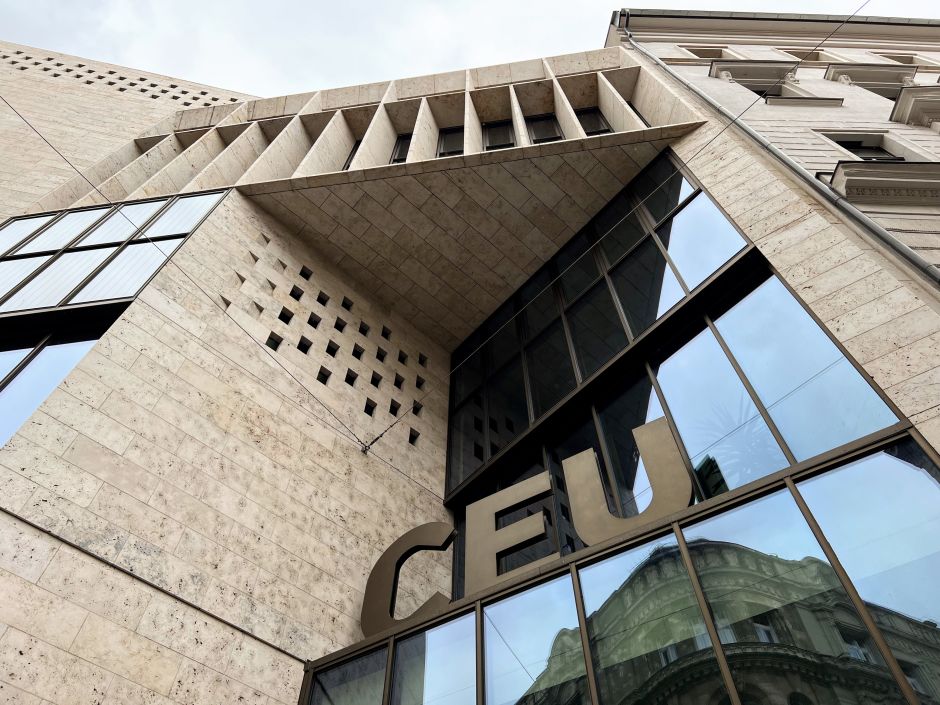
The playful stone and glass facade of the prestigious Central European University, designed by the Irish O'Donnell + Tuomey, beautifully blends into the 1820s Neoclassical downtown street view while asserting its presence. The inside, which is open for all to see, features expensive-but-understated details, unexpected color combinations, and some of the original walls. Location.
#97 - National Dance Theater & Széllkapu Park (2019-2020)

The National Dance Theater building, designed by Gábor Zoboki's practice, is located in the Millenáris Park on the Buda side. Its most attention-grabbing element is the projecting wooden slats, which jut out from the monolithic glass facade and contain one of the high-tech performance halls. Once here, it's worth seeing also the adjoining Széllkapu park. Location.
#98 - House of Music (2019-2021)
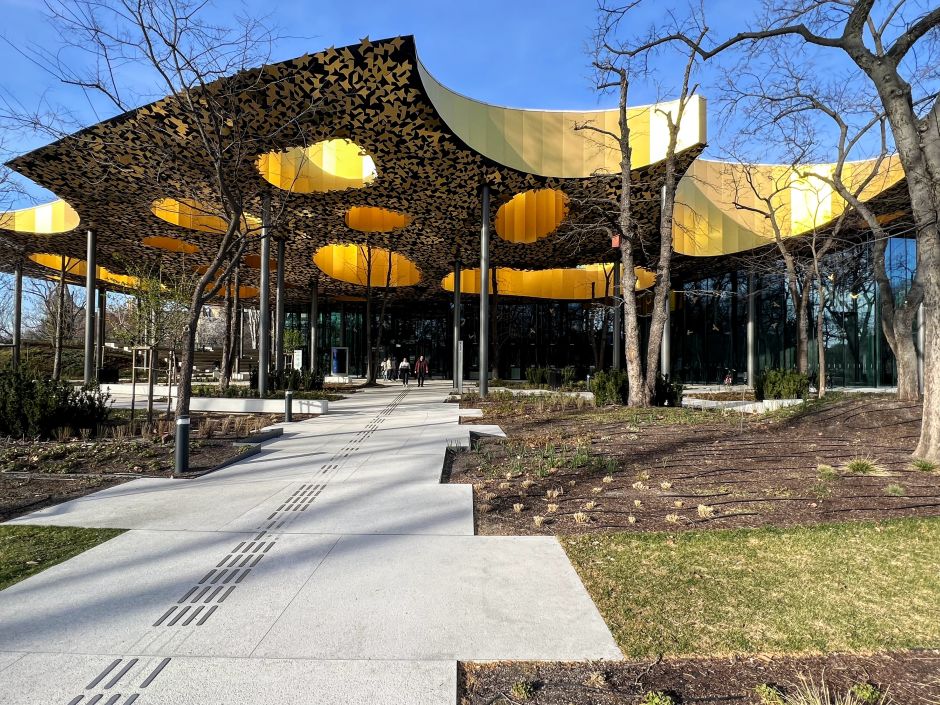
Renowned Japanese architect, Sou Fujimoto, designed Budapest's House of Music, a multi-purpose venue for performances and lectures and with a wonderful permanent exhibition about the history of music. The slender columns and glass surfaces impart a sense of lightness so that the punctured amorphous roof appears to be levitating. This yellow ceiling structure manages to call attention to itself without looking kitsch or ironic and without trying to dominate the surrounding park. Notwithstanding these merits, the building's location inside Budapest's City Park has sparked debate about the loss of precious green space. Location.
#99 - Museum of Ethnography (2017-2022)
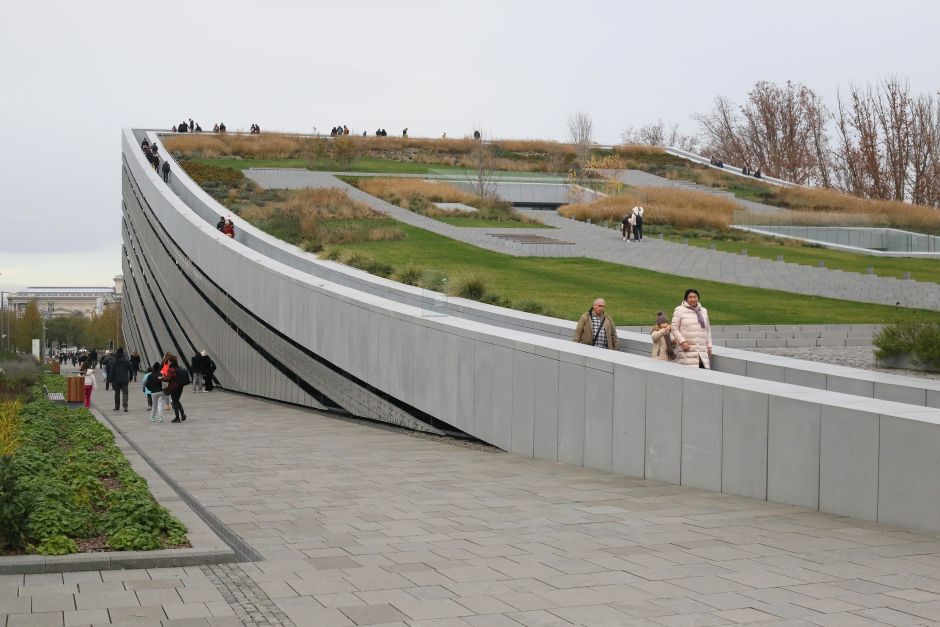
The recently completed Museum of Ethnography by Marcel Ferencz is a true spectacle: two enormous roof gardens spring forth from the ground, swooping up to tower over Budapest's City Park. A metal cladding decorated with folk motifs stretches around the building. A memorial for the Hungarian Revolution of 1956 stands in between, in place of the square where state-mandated parades were held during the Communist period. Location.
#100 - MOL Campus (2018-2022)

Budapest has recently joined the list of cities with a Norman Foster high rise to their names. As with many Norman Foster buildings, this one is very pleasant to look at while feeling like an off-the-shelf commission (made for the Hungarian oil and gas company, MOL). Some people worried that this office tower, which is now the tallest building in Hungary, would disrupt Budapest's peerless cityscape but it’s far enough from the center to remain on the back-burner. There's a panoramic restaurant on the top floor, Virtu, if you'd like to enjoy the views, as well as an observation deck. Location.

